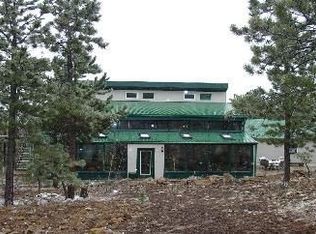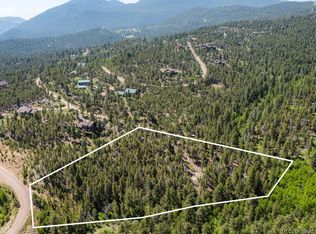Sold for $937,000
$937,000
382 Crescent Lake Rd, Golden, CO 80403
4beds
3,050sqft
Single Family Residence
Built in 1999
1.66 Acres Lot
$923,200 Zestimate®
$307/sqft
$4,032 Estimated rent
Home value
$923,200
$877,000 - $969,000
$4,032/mo
Zestimate® history
Loading...
Owner options
Explore your selling options
What's special
Embrace an authentic Colorado lifestyle in your new Crescent Lake Estates haven with 1.7 acres of land decorated by majestic pine trees that gracefully reach towards the boundless blue skies to create an enchanting backdrop for an idyllic mountain living experience. The stresses of everyday living effortlessly melt away in this playground for outdoor enthusiasts where time expands and transforms your life into a perpetual vacation. The mountain modern design of the remodeled, open concept residence is a fusion of earthy hues, natural textures, clean lines and soaring ceilings composing an atmosphere that accentuates the surrounding beauty and exudes contemporary comfort. Culinary inspiration blooms in the reimagined chefs kitchen with alder cabinets, granite counters, furniture grade island, and impressive stainless appliances including a built in Jenn-Air refrigerator and induction range with hood. Natures grandeur is brought indoors in the two story great room with a 20 foot ceiling where layers of windows invite the beauty of the mountain vistas to become an integral part of your living space and an ambient wood stove brings the character of mountain style to the room. Escape to the primary bedroom suite with vaulted ceilings and a captivating gallery of windows that present a breathtaking panorama of the scenic surroundings effecting a verdant observatory of the woods beyond. Radiant warmth and natural illumination stream through the skylights in the remodeled en-suite bathroom with a luxurious free-form soaking tub and frameless glass shower for a spa-like experience. Settle in for an evening of immersive cinematic indulgence in the comfortably finished walk out basement that could also be transformed into an opulent guest suite with its own full bath. Breathe in the fragrant whispers of pine and meditate to the sounds of nature from the multi-tiered wrap around decks where each level presents a new vantage point to immerse yourself in natures grandeur.
Zillow last checked: 8 hours ago
Listing updated: October 20, 2025 at 06:45pm
Listed by:
Stephanie Iannone stephanie@iannonegroup.com,
Compass - Boulder,
Melinda Nassar 720-530-5019,
Compass - Boulder
Bought with:
Non-IRES Agent
Non-IRES
Source: IRES,MLS#: 991816
Facts & features
Interior
Bedrooms & bathrooms
- Bedrooms: 4
- Bathrooms: 3
- Full bathrooms: 3
- Main level bathrooms: 1
Primary bedroom
- Description: Carpet
- Features: Full Primary Bath, 5 Piece Primary Bath
- Level: Upper
- Area: 289 Square Feet
- Dimensions: 17 x 17
Bedroom 2
- Description: Carpet
- Level: Main
- Area: 196 Square Feet
- Dimensions: 14 x 14
Bedroom 3
- Description: Carpet
- Level: Main
- Area: 196 Square Feet
- Dimensions: 14 x 14
Bedroom 4
- Description: Carpet
- Level: Upper
- Area: 143 Square Feet
- Dimensions: 11 x 13
Dining room
- Description: Wood
- Level: Main
- Area: 182 Square Feet
- Dimensions: 13 x 14
Family room
- Description: Carpet
- Level: Basement
- Area: 924 Square Feet
- Dimensions: 28 x 33
Great room
- Description: Wood
- Level: Main
- Area: 272 Square Feet
- Dimensions: 16 x 17
Kitchen
- Description: Wood
- Level: Main
- Area: 154 Square Feet
- Dimensions: 11 x 14
Laundry
- Level: Main
- Area: 40 Square Feet
- Dimensions: 5 x 8
Heating
- Forced Air, Wood Stove
Cooling
- Ceiling Fan(s)
Appliances
- Included: Dishwasher, Refrigerator, Bar Fridge, Washer, Dryer, Microwave, Freezer, Disposal
- Laundry: Washer/Dryer Hookup
Features
- Eat-in Kitchen, Cathedral Ceiling(s), Open Floorplan, Walk-In Closet(s), Kitchen Island
- Flooring: Wood
- Windows: Window Coverings
- Basement: Partially Finished,Crawl Space,Walk-Out Access,Built-In Radon
- Number of fireplaces: 1
- Fireplace features: Great Room, One
Interior area
- Total structure area: 3,050
- Total interior livable area: 3,050 sqft
- Finished area above ground: 2,127
- Finished area below ground: 923
Property
Parking
- Total spaces: 2
- Parking features: Garage - Attached
- Attached garage spaces: 2
- Details: Attached
Features
- Levels: Two
- Stories: 2
- Patio & porch: Patio, Deck
- Exterior features: Balcony
- Spa features: Heated
- Has view: Yes
- View description: Mountain(s), Hills
Lot
- Size: 1.66 Acres
- Features: Evergreen Trees, Rolling Slope, Abuts Public Open Space
Details
- Additional structures: Outbuilding
- Parcel number: R0025418
- Zoning: RES
- Special conditions: Private Owner
- Horses can be raised: Yes
- Horse amenities: Horse(s) Allowed
Construction
Type & style
- Home type: SingleFamily
- Architectural style: Chalet
- Property subtype: Single Family Residence
Materials
- Frame, Wood Siding, Cedar
- Foundation: Slab
- Roof: Composition
Condition
- New construction: No
- Year built: 1999
Utilities & green energy
- Sewer: Septic Tank
- Water: Well, Cistern
- Utilities for property: Natural Gas Available, Electricity Available, Cable Available
Green energy
- Energy efficient items: Thermostat
Community & neighborhood
Security
- Security features: Fire Alarm
Community
- Community features: Playground, Trail(s)
Location
- Region: Golden
- Subdivision: Crescent Lakes Estates
HOA & financial
HOA
- Has HOA: Yes
- HOA fee: $500 annually
- Services included: Snow Removal
- Association name: Crescent Lake Estates Hoa
- Association phone: 253-951-3299
Other
Other facts
- Listing terms: Cash,Conventional,FHA,VA Loan
- Road surface type: Dirt, Gravel
Price history
| Date | Event | Price |
|---|---|---|
| 8/28/2023 | Sold | $937,000-5.8%$307/sqft |
Source: | ||
| 7/22/2023 | Pending sale | $995,000$326/sqft |
Source: | ||
| 7/10/2023 | Listed for sale | $995,000+131.9%$326/sqft |
Source: | ||
| 4/23/2008 | Sold | $429,000-2.3%$141/sqft |
Source: Public Record Report a problem | ||
| 3/15/2008 | Listed for sale | $439,000+11.1%$144/sqft |
Source: Listhub #560247 Report a problem | ||
Public tax history
| Year | Property taxes | Tax assessment |
|---|---|---|
| 2025 | $4,200 +1.9% | $58,132 +4.5% |
| 2024 | $4,120 +7.8% | $55,637 -1% |
| 2023 | $3,822 +1.5% | $56,177 +26.1% |
Find assessor info on the county website
Neighborhood: 80403
Nearby schools
GreatSchools rating
- 9/10Nederland Elementary SchoolGrades: PK-5Distance: 8.7 mi
- 9/10Nederland Middle-Senior High SchoolGrades: 6-12Distance: 8.8 mi
Schools provided by the listing agent
- Elementary: Nederland
- Middle: Nederland
- High: Nederland
Source: IRES. This data may not be complete. We recommend contacting the local school district to confirm school assignments for this home.
Get a cash offer in 3 minutes
Find out how much your home could sell for in as little as 3 minutes with a no-obligation cash offer.
Estimated market value$923,200
Get a cash offer in 3 minutes
Find out how much your home could sell for in as little as 3 minutes with a no-obligation cash offer.
Estimated market value
$923,200

