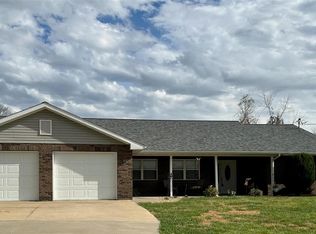Closed
Listing Provided by:
Lisa J Kairy 573-248-6267,
Prestige Realty, Inc
Bought with: Prestige Realty, Inc
Price Unknown
382 Columbus Rd, Hannibal, MO 63401
3beds
1,540sqft
Single Family Residence
Built in 2024
0.26 Acres Lot
$293,600 Zestimate®
$--/sqft
$1,962 Estimated rent
Home value
$293,600
Estimated sales range
Not available
$1,962/mo
Zestimate® history
Loading...
Owner options
Explore your selling options
What's special
NEW CONSTRUCTION located at the end of a peaceful, dead end street. This one level home offers 3 bedrooms and 2 full baths with modern comfort and thoughtful design. The open floor plan connects the kitchen, dining and living areas, making it ideal for every day living. The kitchen shines with white on white cabinets, granite countertops, and stainless steel appliance package, all complemented by durable luxury vinyl flooring throughout. The master suite features a walk-in closet and private bath and oversized vanity with extra cabinetry for storage. Large 2 car garage with a separate room for furnace and water heater. Back patio offers a private area to enjoy the outdoors. Stacked stone lighted columns on the corners of the patio. Lot size is 113 x 103. Taxes not assessed. #lovewhereyoulive Additional Rooms: Mud Room
Zillow last checked: 8 hours ago
Listing updated: April 28, 2025 at 04:23pm
Listing Provided by:
Lisa J Kairy 573-248-6267,
Prestige Realty, Inc
Bought with:
Sue-ann Westhoff, 2013029539
Prestige Realty, Inc
Source: MARIS,MLS#: 24074933 Originating MLS: Mark Twain Association of REALTORS
Originating MLS: Mark Twain Association of REALTORS
Facts & features
Interior
Bedrooms & bathrooms
- Bedrooms: 3
- Bathrooms: 2
- Full bathrooms: 2
- Main level bathrooms: 2
- Main level bedrooms: 3
Primary bedroom
- Features: Floor Covering: Luxury Vinyl Plank
- Level: Main
- Area: 165
- Dimensions: 11x15
Bedroom
- Features: Floor Covering: Luxury Vinyl Plank
- Level: Main
- Area: 121
- Dimensions: 11x11
Bedroom
- Features: Floor Covering: Luxury Vinyl Plank
- Level: Main
- Area: 143
- Dimensions: 11x13
Dining room
- Features: Floor Covering: Luxury Vinyl Plank
- Level: Main
- Area: 110
- Dimensions: 11x10
Kitchen
- Features: Floor Covering: Luxury Vinyl Plank
- Level: Main
- Area: 110
- Dimensions: 11x10
Laundry
- Features: Floor Covering: Luxury Vinyl Plank
- Level: Main
- Area: 56
- Dimensions: 7x8
Living room
- Features: Floor Covering: Luxury Vinyl Plank
- Level: Main
- Area: 255
- Dimensions: 17x15
Heating
- Forced Air, Heat Pump, Electric
Cooling
- Ceiling Fan(s), Central Air, Electric
Appliances
- Included: Dishwasher, ENERGY STAR Qualified Appliances, Microwave, Electric Range, Electric Oven, Refrigerator, Stainless Steel Appliance(s), Electric Water Heater
- Laundry: Main Level
Features
- Dining/Living Room Combo, Kitchen/Dining Room Combo, Open Floorplan, Walk-In Closet(s), Breakfast Bar, Granite Counters, Pantry, Solid Surface Countertop(s), Walk-In Pantry, Shower, Entrance Foyer
- Doors: Sliding Doors
- Windows: Insulated Windows, Tilt-In Windows
- Basement: None
- Has fireplace: No
- Fireplace features: None
Interior area
- Total structure area: 1,540
- Total interior livable area: 1,540 sqft
- Finished area above ground: 1,540
Property
Parking
- Total spaces: 2
- Parking features: Attached, Garage, Garage Door Opener
- Attached garage spaces: 2
Accessibility
- Accessibility features: Accessible Doors
Features
- Levels: One
- Patio & porch: Patio
- Exterior features: No Step Entry
Lot
- Size: 0.26 Acres
- Dimensions: 113 x 103
- Features: Adjoins Wooded Area, Cul-De-Sac
Details
- Parcel number: 00.00.0.0.00.000.000
- Special conditions: Standard
Construction
Type & style
- Home type: SingleFamily
- Architectural style: Contemporary,Ranch
- Property subtype: Single Family Residence
Materials
- Brick, Vinyl Siding
- Foundation: Slab
Condition
- Year built: 2024
Details
- Warranty included: Yes
Utilities & green energy
- Sewer: Public Sewer
- Water: Public
Community & neighborhood
Location
- Region: Hannibal
- Subdivision: Breckenridge Estates
Other
Other facts
- Listing terms: Cash,Conventional,FHA,Other,VA Loan
- Ownership: Private
- Road surface type: Concrete
Price history
| Date | Event | Price |
|---|---|---|
| 3/10/2025 | Sold | -- |
Source: | ||
| 2/10/2025 | Contingent | $299,000$194/sqft |
Source: | ||
| 12/9/2024 | Listed for sale | $299,000$194/sqft |
Source: | ||
Public tax history
Tax history is unavailable.
Neighborhood: 63401
Nearby schools
GreatSchools rating
- 4/10Mark Twain Elementary SchoolGrades: K-5Distance: 1.3 mi
- 4/10Hannibal Middle SchoolGrades: 6-8Distance: 0.7 mi
- 5/10Hannibal Sr. High SchoolGrades: 9-12Distance: 0.7 mi
Schools provided by the listing agent
- Elementary: Veterans Elem.
- Middle: Hannibal Middle
- High: Hannibal Sr. High
Source: MARIS. This data may not be complete. We recommend contacting the local school district to confirm school assignments for this home.
