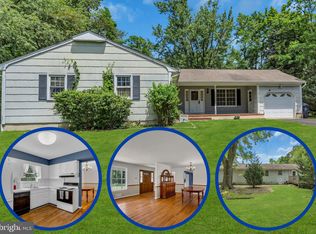THIS CHARMING & UNIQUE HOME ON LARGE PRIVATE LOT...IS A MUST SEE!! LOCATED IN DESIRABLE CHERRY QUAY-ON PRIVATE STREET OFF MAIN ROAD! This Cape style home feat. 3 bedrooms, 1.5 baths w/basement on .57 acre of land, backing to woods. Great curb appeal, nice siding & beautifully landscaped. Step inside to sitting area, spacious dining room w/wood burning stove, large open floor plan kitchen/great room w/vaulted ceilings- Perfect for family & entertaining! Nice sized master bedroom w/walk in closet, double closet & 2 additional spacious bedrooms. Large deck off of great room overlooks large PRIVATE backyard. Multi use blacktop area & over sized driveway. NEW NATURAL GAS BOILER/TANKLESS HWH COMBO! NOT IN A FLOOD ZONE. PRICED TO SELL!!
This property is off market, which means it's not currently listed for sale or rent on Zillow. This may be different from what's available on other websites or public sources.
