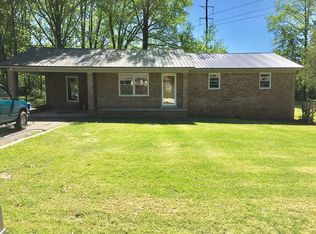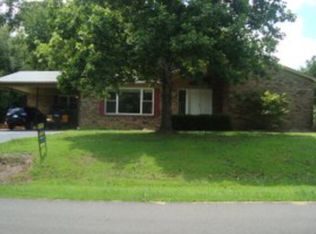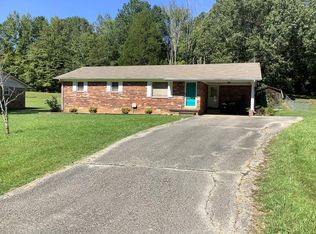Sold for $144,300 on 06/16/25
$144,300
382 Cherokee Ln, Huntingdon, TN 38344
2beds
1,160sqft
Single Family Residence
Built in 1977
0.64 Acres Lot
$145,000 Zestimate®
$124/sqft
$846 Estimated rent
Home value
$145,000
Estimated sales range
Not available
$846/mo
Zestimate® history
Loading...
Owner options
Explore your selling options
What's special
Charming 2 BR, 1 BA Home - as you walk in the Front Door you enter the Cozy Living Room. The Living Room is Large Enough for a Large Living Room Area with the other side providing Additional Living Room Space or could easily be a Dining Area, Office Area, Playroom Area, etc. This large space offers options to meet your Family's Needs. One of the Bedrooms has a Room off of it that can be used as a Very Large Closet/Storage Area and May have the Potential to be turned into an Additional Bathroom. Both Bedrooms offer Nice Sized Closets. The Living Room is Open to the Kitchen that has a Dishwasher, Garbage Disposal, Stainless Steel Refrigerator and will have a New Oven/Range. There is a Nice Eat in Area in the Kitchen with a Window allowing that Natural Light to Flow while you are Enjoying Your Morning Coffee and Meals. The Laundry Room is off of the Kitchen and Offers Extra Cabinet Space AND will Include the Washer and Dryer! In the Laundry Room there is a door that Leads to the Carport Area where you will find a Storage Room that Offers Additional Storage. If that is not enough Storage, this House has you Covered. There is also a Shed Offering even More Storage Space. The Back Yard is Fenced while the Front Yard is Nicely Landscaped. This Home will Not Last, Call Today for your Private Showing
Zillow last checked: 8 hours ago
Listing updated: June 16, 2025 at 03:38pm
Listed by:
Lisa Ballinger,
Total Realty Source
Bought with:
Non Member
NON MEMBER
Source: CWTAR,MLS#: 2501916
Facts & features
Interior
Bedrooms & bathrooms
- Bedrooms: 2
- Bathrooms: 1
- Full bathrooms: 1
- Main level bathrooms: 1
- Main level bedrooms: 2
Primary bedroom
- Level: Main
- Area: 124.2
- Dimensions: 11.5 x 10.8
Bedroom
- Level: Main
- Area: 116.15
- Dimensions: 11.5 x 10.1
Kitchen
- Level: Main
- Area: 208.8
- Dimensions: 23.2 x 9.0
Laundry
- Level: Main
- Area: 44.64
- Dimensions: 6.2 x 7.2
Living room
- Level: Main
- Area: 396.11
- Dimensions: 27.7 x 14.3
Heating
- Central
Cooling
- Central Air
Appliances
- Included: Dishwasher, Disposal, Dryer, Electric Oven, Electric Range, Gas Water Heater, Refrigerator, Washer, Water Heater
- Laundry: Laundry Room
Features
- Eat-in Kitchen, Tub Shower Combo
- Flooring: Carpet, Linoleum
- Has basement: No
- Has fireplace: No
Interior area
- Total interior livable area: 1,160 sqft
Property
Parking
- Total spaces: 4
- Parking features: Carport, Covered, Open
- Carport spaces: 1
- Uncovered spaces: 3
Features
- Levels: One
- Fencing: Back Yard,Chain Link
Lot
- Size: 0.64 Acres
- Dimensions: 111.5 x 250 IRR
Details
- Additional structures: Shed(s)
- Parcel number: 062M A 018.01
- Special conditions: Standard
Construction
Type & style
- Home type: SingleFamily
- Architectural style: Ranch
- Property subtype: Single Family Residence
Materials
- Brick
- Roof: Shingle
Condition
- false
- New construction: No
- Year built: 1977
Utilities & green energy
- Sewer: Public Sewer
- Water: Public
Community & neighborhood
Location
- Region: Huntingdon
- Subdivision: None
Other
Other facts
- Listing terms: Cash,Conventional
Price history
| Date | Event | Price |
|---|---|---|
| 6/16/2025 | Sold | $144,300+3.1%$124/sqft |
Source: | ||
| 5/13/2025 | Pending sale | $139,900$121/sqft |
Source: | ||
| 5/9/2025 | Listed for sale | $139,900$121/sqft |
Source: | ||
| 5/2/2025 | Pending sale | $139,900$121/sqft |
Source: | ||
| 5/1/2025 | Listed for sale | $139,900+103%$121/sqft |
Source: | ||
Public tax history
| Year | Property taxes | Tax assessment |
|---|---|---|
| 2024 | $688 | $18,200 |
| 2023 | $688 | $18,200 |
| 2022 | $688 | $18,200 |
Find assessor info on the county website
Neighborhood: 38344
Nearby schools
GreatSchools rating
- 8/10Huntingdon Primary SchoolGrades: PK-3Distance: 0.6 mi
- 5/10Huntingdon Middle SchoolGrades: 4-8Distance: 0.9 mi
- 5/10Huntingdon High SchoolGrades: 9-12Distance: 2.6 mi
Schools provided by the listing agent
- District: Huntingdon School District
Source: CWTAR. This data may not be complete. We recommend contacting the local school district to confirm school assignments for this home.

Get pre-qualified for a loan
At Zillow Home Loans, we can pre-qualify you in as little as 5 minutes with no impact to your credit score.An equal housing lender. NMLS #10287.


