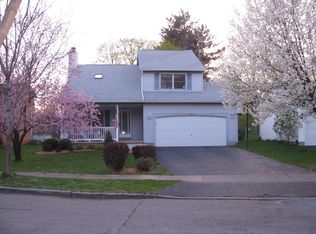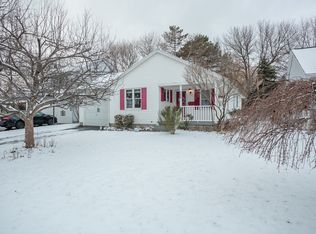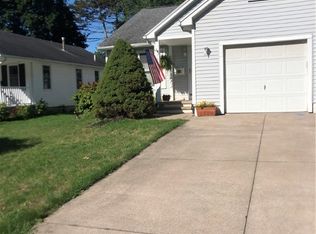Fantastic Offering in Sought After Charlotte! Homes Sell FAST Here! Phenomenal Dramatic and Open Floor Plan Design! Dynamic Two Story Great Room with 2nd Level Overlook, Hardwoods, Woodburning Fireplace and Vaulted Ceiling! Warm and Inviting Formal Dining Room with Hardwoods Opens To Eat In Kitchen with Pantry and access to Back Hall and Powder Room! Three Generous Sized Bedrooms! Updated Full Bath with Access To Master Bedroom! Partially Finished Lower! Entertaining Deck Overlooking Fully Fenced Storybook Back Yard! This property is on a cul-de-sac that backs to a park with paved trails and a Boardwalk! Updates: NEW AC 2016. Roof and Hot Water Tank - 2007. Last 3 Years: Hardwoods, Carpets, Dishwasher, Sliding Glass Door, Main Bath!
This property is off market, which means it's not currently listed for sale or rent on Zillow. This may be different from what's available on other websites or public sources.


