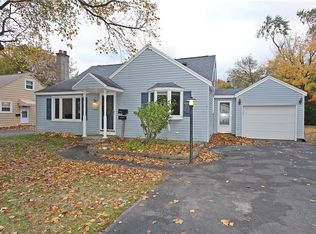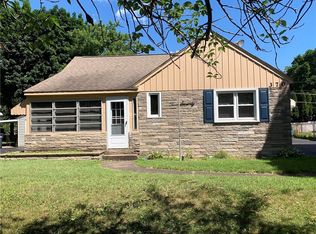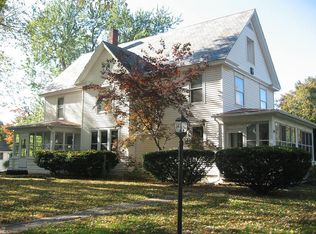Closed
$215,500
382 Brandon Rd, Rochester, NY 14622
3beds
1,302sqft
Single Family Residence
Built in 1950
9,583.2 Square Feet Lot
$234,900 Zestimate®
$166/sqft
$2,516 Estimated rent
Home value
$234,900
$216,000 - $256,000
$2,516/mo
Zestimate® history
Loading...
Owner options
Explore your selling options
What's special
Large ranch home nestled on a tree lined Irondequoit street. Inside you are greeted by a cute entryway that opens into a large living room with a woodburning fireplace and hardwood floors. Off the living room step down into a bonus space that is perfect for a reading room or a home office. The eat in kitchen offers tons of storage in the white cabinets and some stainless appliances. Down the hall you will find 3 bedrooms with more hardwood floors and a full bath. If you need a little more space to sprawl out there is a finished basement with a wet bar and another full bath. Outside the peaceful backyard, with a patio, will be your favorite place to spend the summer. A double wide driveway with extra parking space next to the 1 car garage. All of this plus central air! Come fall in love with this adorable home today! Delayed negotiations until 5/28 at 5pm.
Zillow last checked: 8 hours ago
Listing updated: July 31, 2024 at 11:35am
Listed by:
Anthony C. Butera 585-404-3841,
Keller Williams Realty Greater Rochester
Bought with:
Sharon M. Quataert, 10491204899
Sharon Quataert Realty
Source: NYSAMLSs,MLS#: R1539392 Originating MLS: Rochester
Originating MLS: Rochester
Facts & features
Interior
Bedrooms & bathrooms
- Bedrooms: 3
- Bathrooms: 2
- Full bathrooms: 2
- Main level bathrooms: 1
- Main level bedrooms: 3
Heating
- Gas, Forced Air
Cooling
- Central Air
Appliances
- Included: Electric Cooktop, Electric Oven, Electric Range, Gas Water Heater, Refrigerator, Washer
- Laundry: In Basement
Features
- Entrance Foyer, Eat-in Kitchen, Separate/Formal Living Room, Bedroom on Main Level, Main Level Primary
- Flooring: Hardwood, Varies
- Basement: Full,Finished
- Has fireplace: No
Interior area
- Total structure area: 1,302
- Total interior livable area: 1,302 sqft
Property
Parking
- Total spaces: 1
- Parking features: Detached, Garage, Driveway, Garage Door Opener
- Garage spaces: 1
Features
- Levels: One
- Stories: 1
- Patio & porch: Patio
- Exterior features: Blacktop Driveway, Patio
Lot
- Size: 9,583 sqft
- Dimensions: 88 x 107
- Features: Rectangular, Rectangular Lot, Residential Lot
Details
- Additional structures: Shed(s), Storage
- Parcel number: 2634000771100007043000
- Special conditions: Standard
Construction
Type & style
- Home type: SingleFamily
- Architectural style: Ranch
- Property subtype: Single Family Residence
Materials
- Composite Siding
- Foundation: Block
- Roof: Asphalt
Condition
- Resale
- Year built: 1950
Utilities & green energy
- Electric: Circuit Breakers
- Sewer: Connected
- Water: Connected, Public
- Utilities for property: Cable Available, High Speed Internet Available, Sewer Connected, Water Connected
Community & neighborhood
Location
- Region: Rochester
- Subdivision: Peach Grove
Other
Other facts
- Listing terms: Cash,Conventional,FHA,VA Loan
Price history
| Date | Event | Price |
|---|---|---|
| 7/26/2024 | Sold | $215,500+34.8%$166/sqft |
Source: | ||
| 5/31/2024 | Pending sale | $159,900$123/sqft |
Source: | ||
| 5/20/2024 | Listed for sale | $159,900+42.8%$123/sqft |
Source: | ||
| 9/18/2018 | Sold | $112,000+1.9%$86/sqft |
Source: | ||
| 7/16/2018 | Price change | $109,900+4.8%$84/sqft |
Source: Howard Hanna - Irondequoit #R1132341 Report a problem | ||
Public tax history
| Year | Property taxes | Tax assessment |
|---|---|---|
| 2024 | -- | $171,000 |
| 2023 | -- | $171,000 +68.6% |
| 2022 | -- | $101,400 |
Find assessor info on the county website
Neighborhood: 14622
Nearby schools
GreatSchools rating
- 4/10Durand Eastman Intermediate SchoolGrades: 3-5Distance: 0.6 mi
- 3/10East Irondequoit Middle SchoolGrades: 6-8Distance: 1.7 mi
- 6/10Eastridge Senior High SchoolGrades: 9-12Distance: 0.7 mi
Schools provided by the listing agent
- District: East Irondequoit
Source: NYSAMLSs. This data may not be complete. We recommend contacting the local school district to confirm school assignments for this home.


