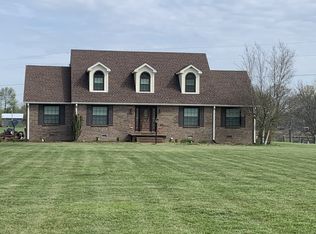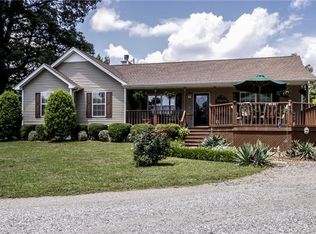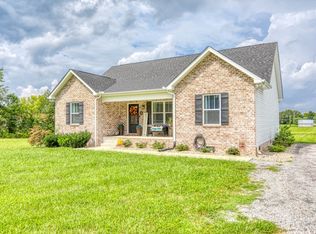Looking for the perfect 10???? This is it...Great Family home, Loads of upgrades thru out this lovely home....4 Bedrooms and 2 full and 2 half baths 36 x10 deck on back24x11 kitchen and eating area, Den Loads of storage, Detached 2 story garage, 5 ac.
This property is off market, which means it's not currently listed for sale or rent on Zillow. This may be different from what's available on other websites or public sources.


