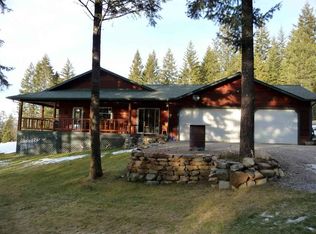This 3,075 sq. ft. open-concept home sits on 2.56 acres. Enjoy breathtaking lake and mountain views, as well as multiple wraparound decks and an expansive covered lanai. The main living area features vaulted ceilings with tall windows framing a floor-to-ceiling fireplace. A built-in bar with seating flows into the dining area, where the dining table and chairs will remain for tenant use. The spacious kitchen offers granite counters, a breakfast bar, island, large walk-in pantry, and deck access, complete with a 6-burner Heartland stove. The 401 sq. ft. upstairs primary suite is a private retreat, featuring tranquil views, a large ensuite bath with deep jetted tub, glass-and-stone shower, heated tile floors, and a spacious walk-in closet with washer & dryer. The lower level includes three additional bedrooms (two with deck access and lake views) and a full bath. The fourth bedroom is a non-conforming space currently set up as a media/flex room. Additional features include an oversized 3+ car garage, whole house back-up generator, ample storage, and close proximity to North Idaho recreation. Nearby lakes, beaches, and boat launches are just minutes away. Located only 15 minutes from Sandpoint's dining, shopping, and arts scene, and just 24 miles to Schweitzer Ski Resort. All Freedom Path Property Management residents are enrolled in the Resident Benefits Package (RBP) for $55.00/month which includes liability insurance, credit building to help boost the resident's credit score with timely rent payments, up to $1M Identity Theft Protection, HVAC air filter delivery (for applicable properties), move-in concierge service making utility connection and home service setup a breeze during your move-in, our best-in-class resident rewards program, on-demand pest control, and much more! Ask us about our Deposit Waiver Program. Pet Details: Dogs Ok, Pet Deposit and Monthly Required
This property is off market, which means it's not currently listed for sale or rent on Zillow. This may be different from what's available on other websites or public sources.

