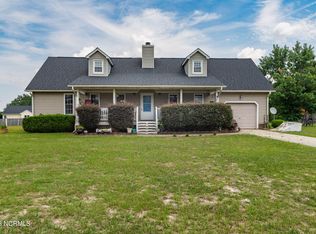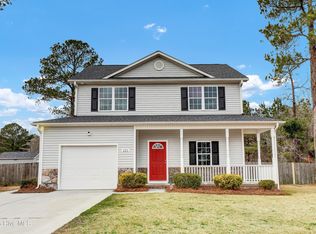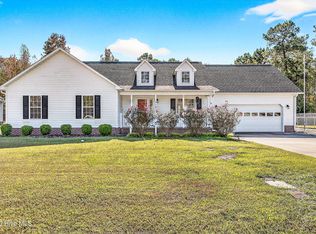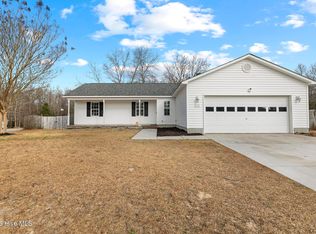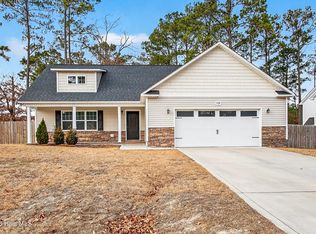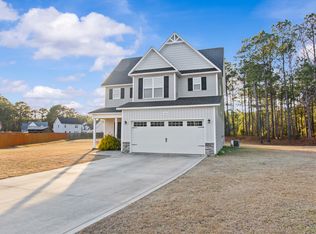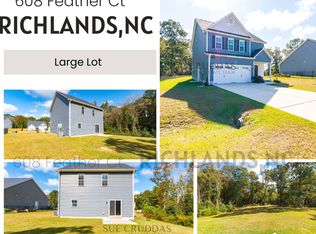Welcome to this delightful 3-bedroom, 2-bath home featuring a two-car garage and a large, fully fenced backyard, located in the desirable Walnut Hills subdivision. This well-maintained home offers both comfort and convenience, just minutes from Camp Lejeune, OAJ, shopping, and dining.
The kitchen is thoughtfully designed with solid-surface countertops, a pantry, and stainless-steel appliances, with washer and dryer included for added ease. The spacious backyard provides the perfect setting for outdoor entertaining, pets, or play, and a riding lawnmower conveys with the property.
Interior photos will be uploaded on 1/28/2026.
Don't miss your opportunity to make this inviting home yours—schedule a showing today!
For sale
$294,000
382 Bannermans Mill Road, Richlands, NC 28574
3beds
1,658sqft
Est.:
Single Family Residence
Built in 2010
0.46 Acres Lot
$-- Zestimate®
$177/sqft
$-- HOA
What's special
- 32 days |
- 626 |
- 31 |
Zillow last checked: 8 hours ago
Listing updated: January 31, 2026 at 06:04am
Listed by:
Hope Mazzeo 951-219-5784,
Seaside Home Realty
Source: Hive MLS,MLS#: 100549780 Originating MLS: Jacksonville Board of Realtors
Originating MLS: Jacksonville Board of Realtors
Tour with a local agent
Facts & features
Interior
Bedrooms & bathrooms
- Bedrooms: 3
- Bathrooms: 2
- Full bathrooms: 2
Rooms
- Room types: Living Room, Dining Room, Master Bedroom, Bedroom 1, Bedroom 2
Heating
- Electric, Heat Pump
Cooling
- Central Air
Appliances
- Included: Built-In Microwave, Washer, Refrigerator, Range, Dryer, Dishwasher
- Laundry: Laundry Room
Features
- Walk-in Closet(s), Vaulted Ceiling(s), Ceiling Fan(s), Blinds/Shades, Gas Log, Walk-In Closet(s)
- Flooring: LVT/LVP, Carpet
- Has fireplace: Yes
- Fireplace features: Gas Log
Interior area
- Total structure area: 1,658
- Total interior livable area: 1,658 sqft
Property
Parking
- Total spaces: 2
- Parking features: On Site, Paved
Features
- Levels: One
- Patio & porch: Deck, Porch
- Fencing: Full,Chain Link,Back Yard
- Has view: Yes
- View description: See Remarks
- Frontage type: See Remarks
Lot
- Size: 0.46 Acres
- Dimensions: 100 x 203.41 x 56.6 x 206
Details
- Parcel number: 46b8.1
- Zoning: R-15
- Special conditions: Standard
Construction
Type & style
- Home type: SingleFamily
- Property subtype: Single Family Residence
Materials
- Vinyl Siding
- Foundation: Slab
- Roof: Architectural Shingle
Condition
- New construction: No
- Year built: 2010
Utilities & green energy
- Sewer: Septic Tank
- Water: Public
- Utilities for property: None
Community & HOA
Community
- Subdivision: Walnut Hills
HOA
- Has HOA: No
Location
- Region: Richlands
Financial & listing details
- Price per square foot: $177/sqft
- Tax assessed value: $201,891
- Annual tax amount: $1,405
- Date on market: 2/15/2026
- Cumulative days on market: 32 days
- Listing agreement: Exclusive Right To Sell
- Listing terms: Cash,Conventional,FHA,USDA Loan,VA Loan
Estimated market value
Not available
Estimated sales range
Not available
$1,684/mo
Price history
Price history
| Date | Event | Price |
|---|---|---|
| 2/15/2026 | Listed for sale | $294,000+3.2%$177/sqft |
Source: | ||
| 6/21/2024 | Sold | $285,000$172/sqft |
Source: | ||
| 5/22/2024 | Pending sale | $285,000$172/sqft |
Source: | ||
| 4/2/2024 | Price change | $285,000-3.4%$172/sqft |
Source: | ||
| 2/29/2024 | Listed for sale | $295,000+22.9%$178/sqft |
Source: | ||
Public tax history
Public tax history
| Year | Property taxes | Tax assessment |
|---|---|---|
| 2024 | $1,405 | $214,624 |
| 2023 | $1,405 -0.1% | $214,624 |
| 2022 | $1,406 +22.2% | $214,624 +31.5% |
Find assessor info on the county website
BuyAbility℠ payment
Est. payment
$1,640/mo
Principal & interest
$1375
Property taxes
$162
Home insurance
$103
Climate risks
Neighborhood: 28574
Nearby schools
GreatSchools rating
- 6/10Clear View ElementaryGrades: PK-5Distance: 3.6 mi
- 3/10Trexler MiddleGrades: 6-8Distance: 4.4 mi
- 6/10Richlands HighGrades: 9-12Distance: 3.9 mi
Schools provided by the listing agent
- Elementary: Clear View Elementary
- Middle: Trexler
- High: Richlands
Source: Hive MLS. This data may not be complete. We recommend contacting the local school district to confirm school assignments for this home.
- Loading
- Loading
