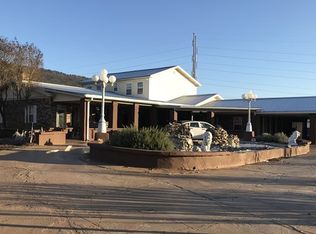: INCOME PRODUCING PROPERTY!! 4 structures: The Main House, Lake House with Lake, Rental house (3 bed/1 bath) and fully runningaccredited daycare and Pre-K (DayCare Sold Separately 200k). All of this sits on 25 private acres at the foot of mountain ranges and bordered by Mill Creek. (1)MAIN HOUSE: 8 bedrooms, 5 full bathrooms, 5600 square feet. Large master suite with private deck and hot tub, walk in closets, huge kitchen with island, office,sunroom, mother in law suite, large bonus room, 2 workshop areas, covered porches, and so much more! Large in-ground fiberglass swimming pool (32' X 16', upto 8.5' deep) including majestic fountain into the swimming pool. (2) Stone Lake House: 2 bedrooms, 1 bathroom, kitchen, living room, loft. 40 foot dock and a 2acre lake (dyed emerald gre Fully stocked lake with large Koi fish and catfish. 2 screened in porches to enjoy the lake and surrounding mountain ranges. (3)Rental House: 3 bedrooms, 1 bathroom, tile floor throughout, open floor plan, laundry room. Currently rents to a family member for $600 a month. Market valuerent would be $1000/month. (4) DAYCARE (Sold Separately)- Mill Creek Center (yellow building at the street). Seller has owned and managed for 31 years.Licensed for 61 kids, 2 accredited Pre-K classes, 4 staff workers (certified teachers and teacher aids). Current yearly income is $140,000, expenses are$75,000/year, net profit is $65,000 a year. There is potential for A LOT more INCOME here! Already approved for Child & Parent Services/Quality Rated incomeand receives $26,000/year from Federal Food Program for food and chef salary. Very expensive play equipment, computers, tables, chairs, science tables,education materials included. Entire property appraised for 1.5 million in 2010. The property has public water and a well pump for spring water. Only 3 miles toDalton. Apple trees (30 bushels a year), pear trees, peach trees included. FULL softball field with bleachers and large field lights. Large fountains outside themain house and extra carport for lawn equipment. WOW! This is quite a unique package! This is not just a home- this is a dream lifestyle!
This property is off market, which means it's not currently listed for sale or rent on Zillow. This may be different from what's available on other websites or public sources.
