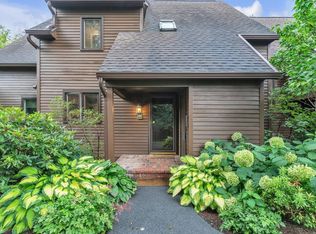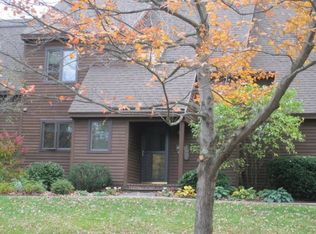Closed
Listed by:
Cynthia D Burns,
BHHS Vermont Realty Group/Burlington 802-864-9856
Bought with: KW Vermont
$485,000
382 Acorn Lane #E2, Shelburne, VT 05482
3beds
2,690sqft
Condominium, Townhouse
Built in 1984
-- sqft lot
$478,800 Zestimate®
$180/sqft
$3,600 Estimated rent
Home value
$478,800
$431,000 - $531,000
$3,600/mo
Zestimate® history
Loading...
Owner options
Explore your selling options
What's special
Prime Shelburne Location! - This is a very desired townhouse with a large primary bedroom located on the first floor along with a full bath and dressing area. Enjoy the open floor plan that includes the spacious entryway, kitchen, dining room and a living room with a cozy gas fireplace. Tons of natural light with large windows and skylights to keep all bright. Ideal for entertaining or family gatherings. Second level offers a spacious second bedroom, den/office, bright open loft space, plus full bath. Finished lower level is at a walkout level offering lots of room for hobbies, extra sleeping room, full bath- plus a workshop, walk-in cedar closet and plenty of storage space. One car detached garage, pool, tennis & pickleball courts, and beautifully landscaped grounds. Acres of beautiful wooded trails adjacent to property, golf course, Shelburne beach, school and convenience of the village with shopping and dining only minutes away. It’s a true gem. Great one level living with lots of extra space. Beautiful enclosed southwest facing three season sunroom and back deck will be repaired or credit given at closing.
Zillow last checked: 8 hours ago
Listing updated: August 27, 2024 at 08:09am
Listed by:
Cynthia D Burns,
BHHS Vermont Realty Group/Burlington 802-864-9856
Bought with:
Karen L Medsker
KW Vermont
Source: PrimeMLS,MLS#: 4997619
Facts & features
Interior
Bedrooms & bathrooms
- Bedrooms: 3
- Bathrooms: 4
- Full bathrooms: 3
- 1/2 bathrooms: 1
Heating
- Natural Gas, Baseboard, Electric, Zoned, Space Heater
Cooling
- Wall Unit(s)
Appliances
- Included: Electric Cooktop, Dishwasher, Microwave, Electric Range, Refrigerator, Electric Stove, Exhaust Fan
- Laundry: 1st Floor Laundry
Features
- Cedar Closet(s), Ceiling Fan(s), Kitchen Island, Primary BR w/ BA, Natural Light, Indoor Storage, Walk-In Closet(s)
- Flooring: Carpet, Vinyl, Wood
- Windows: Drapes, Skylight(s), Double Pane Windows
- Basement: Concrete,Daylight,Partially Finished,Interior Stairs,Walkout,Basement Stairs,Walk-Out Access
- Has fireplace: Yes
- Fireplace features: Gas
Interior area
- Total structure area: 2,871
- Total interior livable area: 2,690 sqft
- Finished area above ground: 1,757
- Finished area below ground: 933
Property
Parking
- Total spaces: 2
- Parking features: Paved, Garage, Off Street, Parking Spaces 2, Detached
- Garage spaces: 1
Features
- Levels: Two
- Stories: 2
- Exterior features: Natural Shade, Storage, Tennis Court(s)
- Has private pool: Yes
- Pool features: In Ground
Lot
- Features: Condo Development, Walking Trails, In Town, Near Golf Course, Near Paths, Neighborhood
Details
- Zoning description: Residential
Construction
Type & style
- Home type: Townhouse
- Architectural style: Contemporary
- Property subtype: Condominium, Townhouse
Materials
- Wood Frame, Wood Exterior
- Foundation: Concrete
- Roof: Shingle
Condition
- New construction: No
- Year built: 1984
Utilities & green energy
- Electric: Circuit Breakers
- Sewer: Public Sewer
- Utilities for property: Cable Available, Phone Available
Community & neighborhood
Security
- Security features: Smoke Detector(s)
Location
- Region: Shelburne
HOA & financial
Other financial information
- Additional fee information: Fee: $506
Other
Other facts
- Road surface type: Paved
Price history
| Date | Event | Price |
|---|---|---|
| 8/20/2024 | Sold | $485,000-2.8%$180/sqft |
Source: | ||
| 7/11/2024 | Contingent | $499,000$186/sqft |
Source: | ||
| 6/25/2024 | Price change | $499,000-4%$186/sqft |
Source: | ||
| 5/28/2024 | Listed for sale | $520,000$193/sqft |
Source: | ||
Public tax history
Tax history is unavailable.
Neighborhood: 05482
Nearby schools
GreatSchools rating
- 8/10Shelburne Community SchoolGrades: PK-8Distance: 0.8 mi
- 10/10Champlain Valley Uhsd #15Grades: 9-12Distance: 6.1 mi
Schools provided by the listing agent
- Elementary: Shelburne Community School
- Middle: Shelburne Community School
- High: Champlain Valley UHSD #15
Source: PrimeMLS. This data may not be complete. We recommend contacting the local school district to confirm school assignments for this home.

Get pre-qualified for a loan
At Zillow Home Loans, we can pre-qualify you in as little as 5 minutes with no impact to your credit score.An equal housing lender. NMLS #10287.

