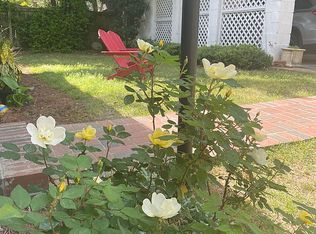Rare find in very popular Heathwood neighborhood. House has a Carport and a garage with attached workshop. The house has beautiful Hardwoods throughout and a recently renovated kitchen. Great school district!! Plenty of attic storage (It's Huge up there). Beautiful Fenced in Yard.
This property is off market, which means it's not currently listed for sale or rent on Zillow. This may be different from what's available on other websites or public sources.
