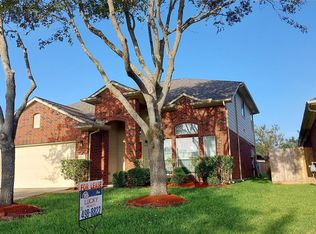This spacious 4-bedroom, 2.5-bath home offers nearly 2,700 square feet of comfortable living in the quiet, well-maintained Estates of Teal Run. Inside, you'll find a bright open-concept layout with a large family room, formal dining, and flex space perfect for a home office or second living area. The kitchen features ample cabinetry, solid surface countertops, and all appliances included refrigerator, microwave, washer, and dryer stay with the home. The primary suite is privately located downstairs with a spacious bath and walk-in closet. Upstairs offers three generously sized bedrooms, a full bath, and a versatile game room. Enjoy a fully fenced backyard, attached two-car garage, and access to community amenities including a pool, parks, and walking trails. This home is move-in ready and voucher-friendly schedule your tour today!
Copyright notice - Data provided by HAR.com 2022 - All information provided should be independently verified.
House for rent
$2,750/mo
3819 Teal Maple Ct, Fresno, TX 77545
4beds
2,692sqft
Price is base rent and doesn't include required fees.
Singlefamily
Available now
-- Pets
Electric, gas, ceiling fan
Electric dryer hookup laundry
2 Attached garage spaces parking
Electric, natural gas, fireplace
What's special
Home officeAttached two-car garageFlex spaceLarge family roomThree generously sized bedroomsSolid surface countertopsComfortable living
- 18 days
- on Zillow |
- -- |
- -- |
Travel times
Facts & features
Interior
Bedrooms & bathrooms
- Bedrooms: 4
- Bathrooms: 3
- Full bathrooms: 2
- 1/2 bathrooms: 1
Heating
- Electric, Natural Gas, Fireplace
Cooling
- Electric, Gas, Ceiling Fan
Appliances
- Included: Dishwasher, Disposal, Dryer, Microwave, Oven, Range, Refrigerator, Stove
- Laundry: Electric Dryer Hookup, Gas Dryer Hookup, In Unit, Washer Hookup
Features
- Ceiling Fan(s), Crown Molding, Formal Entry/Foyer, High Ceilings, Primary Bed - 1st Floor, Walk In Closet
- Flooring: Carpet, Tile
- Has fireplace: Yes
Interior area
- Total interior livable area: 2,692 sqft
Video & virtual tour
Property
Parking
- Total spaces: 2
- Parking features: Attached, Covered
- Has attached garage: Yes
- Details: Contact manager
Features
- Stories: 2
- Exterior features: Architecture Style: Traditional, Attached, Back Yard, Clubhouse, Crown Molding, Electric Dryer Hookup, Formal Entry/Foyer, Gas Dryer Hookup, Heating: Electric, Heating: Gas, High Ceilings, Lot Features: Back Yard, Subdivided, Patio/Deck, Pool, Primary Bed - 1st Floor, Subdivided, Walk In Closet, Washer Hookup
Details
- Parcel number: 2935060010190907
Construction
Type & style
- Home type: SingleFamily
- Property subtype: SingleFamily
Condition
- Year built: 2005
Community & HOA
Community
- Features: Clubhouse
Location
- Region: Fresno
Financial & listing details
- Lease term: Long Term,Section 8
Price history
| Date | Event | Price |
|---|---|---|
| 4/19/2025 | Listed for rent | $2,750$1/sqft |
Source: | ||
| 7/29/2011 | Listing removed | $104,900$39/sqft |
Source: foreclosure.com | ||
| 6/4/2011 | Price change | $104,900$39/sqft |
Source: Mimi Kwan, REALTORS #101640 | ||
| 5/29/2011 | Listed for sale | -- |
Source: foreclosure.com | ||
| 4/7/2011 | Sold | -- |
Source: Public Record | ||
![[object Object]](https://photos.zillowstatic.com/fp/0234b80035d3fa58ea63d5f3c96b6294-p_i.jpg)
