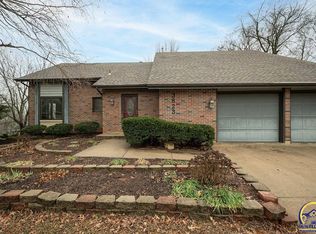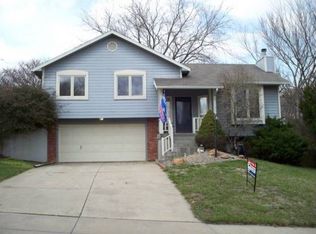Enjoy this custom built, light-filled, Washburn Rural home in a conveniently located cul-de-sac. Open floor plan, vaulted ceilings, stone fire place & hardwood floors. 5 bedrooms with 6th unconventional room in basement. Master suite has a private balcony. 3 1/2 baths, 2 large storage areas in basement with large rec room and a walkout to a maintenance free backyard, utility/hobby garage at basement level.
This property is off market, which means it's not currently listed for sale or rent on Zillow. This may be different from what's available on other websites or public sources.


