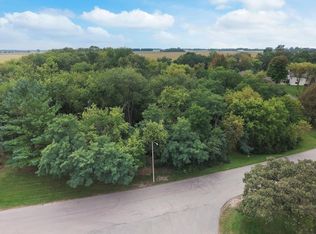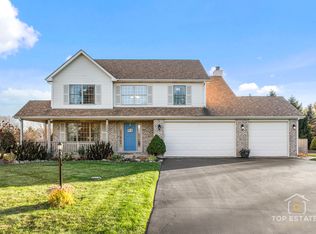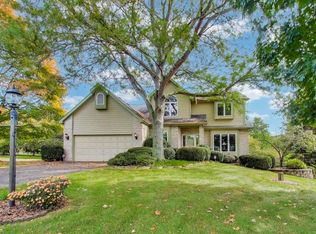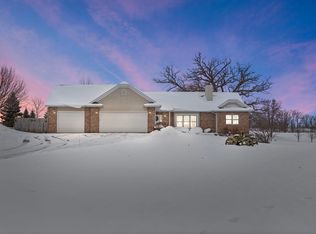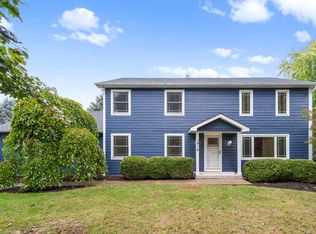Welcome home to this beautifully cared-for brick and cedar residence, perfectly set on over an acre in the sought-after Spring Grove Estates. Warm hardwood floors flow through the main level, where spacious rooms and thoughtful design make everyday living and entertaining a joy. The gourmet kitchen is a true centerpiece with granite counters, a large island with cooktop, and a welcoming bar area with a second sink-ideal for gathering with friends and family. Enjoy morning coffee or evening relaxation in the screened-in porch just off the kitchen, surrounded by peaceful views of your private landscaped backyard featuring perennials that provide color throughout the seasons. A formal dining room and main-floor office add flexibility for work and play. Upstairs, every bedroom features generous double closets, while the primary suite offers a serene retreat with a whirlpool tub, separate shower, dual sinks, and walk-in closet. Convenience continues with a main-floor laundry room that opens to the deck and a spacious three-car garage for all your needs. This warm and inviting home combines comfort, style, and space-ready to welcome its next owner.
Contingent
$550,000
3819 Prairie Dr, Spring Grove, IL 60081
4beds
3,382sqft
Est.:
Single Family Residence
Built in 1995
1.11 Acres Lot
$-- Zestimate®
$163/sqft
$8/mo HOA
What's special
Primary suiteMain-floor officeBrick and cedar residenceLarge island with cooktopMain-floor laundry roomOver an acreGourmet kitchen
- 77 days |
- 1,209 |
- 41 |
Zillow last checked: 8 hours ago
Listing updated: January 23, 2026 at 12:11pm
Listing courtesy of:
Pat Smarto, ABR,CNC,e-PRO,GRI,SFR,SRES (847)338-3848,
Lakes Realty Group
Source: MRED as distributed by MLS GRID,MLS#: 12511357
Facts & features
Interior
Bedrooms & bathrooms
- Bedrooms: 4
- Bathrooms: 3
- Full bathrooms: 2
- 1/2 bathrooms: 1
Rooms
- Room types: Office, Foyer, Walk In Closet, Screened Porch
Primary bedroom
- Features: Flooring (Carpet), Bathroom (Full)
- Level: Second
- Area: 315 Square Feet
- Dimensions: 21X15
Bedroom 2
- Features: Flooring (Carpet)
- Level: Second
- Area: 216 Square Feet
- Dimensions: 18X12
Bedroom 3
- Features: Flooring (Carpet)
- Level: Second
- Area: 154 Square Feet
- Dimensions: 14X11
Bedroom 4
- Features: Flooring (Carpet)
- Level: Second
- Area: 300 Square Feet
- Dimensions: 20X15
Dining room
- Features: Flooring (Hardwood)
- Level: Main
- Area: 168 Square Feet
- Dimensions: 14X12
Family room
- Features: Flooring (Hardwood)
- Level: Main
- Area: 342 Square Feet
- Dimensions: 19X18
Foyer
- Features: Flooring (Hardwood)
- Level: Main
- Area: 60 Square Feet
- Dimensions: 10X6
Kitchen
- Features: Kitchen (Eating Area-Table Space, Island, Granite Counters), Flooring (Hardwood)
- Level: Main
- Area: 357 Square Feet
- Dimensions: 21X17
Laundry
- Features: Flooring (Ceramic Tile)
- Level: Main
- Area: 56 Square Feet
- Dimensions: 8X7
Living room
- Features: Flooring (Hardwood)
- Level: Main
- Area: 225 Square Feet
- Dimensions: 15X15
Office
- Features: Flooring (Hardwood)
- Level: Main
- Area: 144 Square Feet
- Dimensions: 12X12
Screened porch
- Features: Flooring (Hardwood)
- Level: Main
- Area: 225 Square Feet
- Dimensions: 15X15
Walk in closet
- Features: Flooring (Carpet)
- Level: Second
- Area: 60 Square Feet
- Dimensions: 12X5
Heating
- Natural Gas, Forced Air
Cooling
- Central Air
Appliances
- Included: Double Oven, Range, Dishwasher, Refrigerator, Washer, Dryer, Water Softener, Electric Cooktop, Humidifier
- Laundry: Main Level, In Unit, Sink
Features
- Vaulted Ceiling(s), Walk-In Closet(s), High Ceilings, Granite Counters, Separate Dining Room
- Flooring: Hardwood, Carpet
- Doors: French Doors
- Basement: Unfinished,Full
- Number of fireplaces: 1
- Fireplace features: Gas Starter, Family Room
Interior area
- Total structure area: 4,637
- Total interior livable area: 3,382 sqft
Property
Parking
- Total spaces: 3
- Parking features: Asphalt, Garage Door Opener, Yes, Garage Owned, Attached, Garage
- Attached garage spaces: 3
- Has uncovered spaces: Yes
Accessibility
- Accessibility features: No Disability Access
Features
- Stories: 2
- Patio & porch: Deck, Screened
Lot
- Size: 1.11 Acres
- Dimensions: 150x335x66x87x307
Details
- Parcel number: 0435103003
- Special conditions: None
- Other equipment: Intercom, Water-Softener Owned, Ceiling Fan(s), Sump Pump, Sprinkler-Lawn, Air Exchanger
Construction
Type & style
- Home type: SingleFamily
- Property subtype: Single Family Residence
Materials
- Brick, Cedar
- Foundation: Concrete Perimeter
- Roof: Asphalt
Condition
- New construction: No
- Year built: 1995
Utilities & green energy
- Sewer: Septic Tank
- Water: Well
Community & HOA
Community
- Features: Street Paved
- Security: Security System, Carbon Monoxide Detector(s)
- Subdivision: Spring Grove Estates
HOA
- Has HOA: Yes
- Services included: Insurance
- HOA fee: $100 annually
Location
- Region: Spring Grove
Financial & listing details
- Price per square foot: $163/sqft
- Tax assessed value: $520,167
- Annual tax amount: $12,037
- Date on market: 11/10/2025
- Ownership: Fee Simple w/ HO Assn.
Estimated market value
Not available
Estimated sales range
Not available
Not available
Price history
Price history
| Date | Event | Price |
|---|---|---|
| 1/23/2026 | Contingent | $550,000$163/sqft |
Source: | ||
| 1/5/2026 | Listed for sale | $550,000$163/sqft |
Source: | ||
| 12/29/2025 | Contingent | $550,000$163/sqft |
Source: | ||
| 12/11/2025 | Listed for sale | $550,000$163/sqft |
Source: | ||
| 11/19/2025 | Contingent | $550,000$163/sqft |
Source: | ||
Public tax history
Public tax history
| Year | Property taxes | Tax assessment |
|---|---|---|
| 2024 | $12,037 +3.3% | $173,389 +9.4% |
| 2023 | $11,654 -2.9% | $158,505 +5.9% |
| 2022 | $12,005 +3.4% | $149,607 +4.2% |
Find assessor info on the county website
BuyAbility℠ payment
Est. payment
$3,867/mo
Principal & interest
$2635
Property taxes
$1031
Other costs
$201
Climate risks
Neighborhood: 60081
Nearby schools
GreatSchools rating
- 6/10Richmond Grade SchoolGrades: PK-5Distance: 4 mi
- 6/10Nippersink Middle SchoolGrades: 6-8Distance: 3.6 mi
- 8/10Richmond-Burton High SchoolGrades: 9-12Distance: 2.3 mi
Schools provided by the listing agent
- High: Richmond-Burton Community High S
- District: 2
Source: MRED as distributed by MLS GRID. This data may not be complete. We recommend contacting the local school district to confirm school assignments for this home.
- Loading
