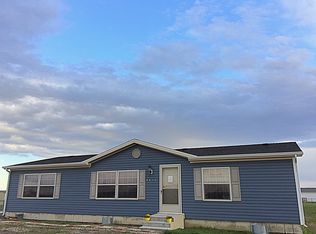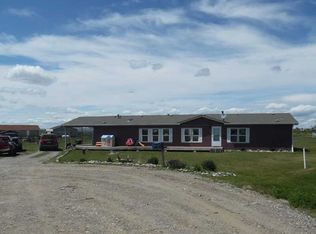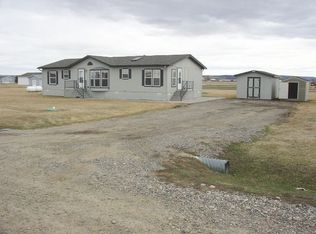Open Concept floor plan. 2 Living rooms. Vaulted ceilings. Large kitchen lots of cabinets. Kitchen island . Master with large garden tub, walk in shower. 1 level rancher. Some new flooring. Slider door to back yard. Lots of ceiling fans. Bathroom with sky light. Many builtins. Newer roof. Finished and heated garage detatched. Yard fenced for dogs, dog door. FHA approved foundation, will go FHA. Water heater 2015. Leased propane Silver Tip. Cistern 2200 gallons. $50.00 a mo for community water and road maintenance.
This property is off market, which means it's not currently listed for sale or rent on Zillow. This may be different from what's available on other websites or public sources.


