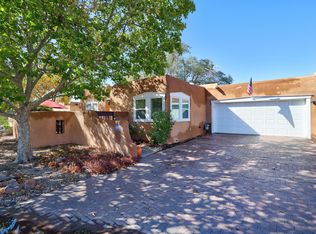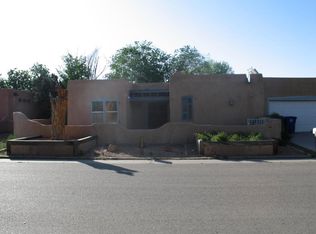Sold
Price Unknown
3819 Palacio Del Rio Grande NW, Albuquerque, NM 87107
3beds
1,937sqft
Single Family Residence
Built in 1979
7,840.8 Square Feet Lot
$454,200 Zestimate®
$--/sqft
$2,295 Estimated rent
Home value
$454,200
$413,000 - $500,000
$2,295/mo
Zestimate® history
Loading...
Owner options
Explore your selling options
What's special
Make this North Valley charmer your own! This true, one-story 3 bedroom , 2 full bath ,1937 sf Pueblo style home on .18 acre lot just off Rio Grande Blvd has adobe accents, travertine, brick and carpet flooring, wood ceilings with large beams in most rooms, two cozy fireplaces including a kiva in the primary bedroom plus refrigerated air conditioning and CFA heat. The kitchen with granite counter tops opens to the living and dining/family rooms. Two sets of French doors give easy access to the private backyard with mature trees, grass, roses and grapevines. New stucco applied on whole house and exterior trim re- painted in summer 2024. Conveniently located near valley restaurants & walking trails. Don't miss this one!
Zillow last checked: 8 hours ago
Listing updated: December 12, 2024 at 07:18pm
Listed by:
Susan Nelson Anderson 505-350-3235,
Coldwell Banker Legacy
Bought with:
Thomas Gallegos, 45240
Berkshire Hathaway NM Prop
Source: SWMLS,MLS#: 1073138
Facts & features
Interior
Bedrooms & bathrooms
- Bedrooms: 3
- Bathrooms: 2
- Full bathrooms: 2
Primary bedroom
- Level: Main
- Area: 195
- Dimensions: 15 x 13
Bedroom 2
- Level: Main
- Area: 221
- Dimensions: 17 x 13
Family room
- Level: Main
- Area: 234
- Dimensions: 18 x 13
Kitchen
- Level: Main
- Area: 198
- Dimensions: 18 x 11
Living room
- Level: Main
- Area: 288
- Dimensions: 18 x 16
Office
- Level: Main
- Area: 130
- Dimensions: 13 x 10
Heating
- Central, Forced Air, Natural Gas
Cooling
- Refrigerated
Appliances
- Included: Built-In Electric Range, Cooktop, Dryer, Dishwasher, Disposal, Refrigerator, Range Hood, Washer
- Laundry: Washer Hookup, Dryer Hookup, ElectricDryer Hookup
Features
- Beamed Ceilings, Breakfast Area, Ceiling Fan(s), Garden Tub/Roman Tub, High Speed Internet, Home Office, Living/Dining Room, Multiple Living Areas, Main Level Primary, Skylights, Separate Shower, Water Closet(s)
- Flooring: Brick, Carpet, Tile
- Windows: Double Pane Windows, Insulated Windows, Skylight(s)
- Has basement: No
- Number of fireplaces: 2
- Fireplace features: Custom, Glass Doors, Kiva
Interior area
- Total structure area: 1,937
- Total interior livable area: 1,937 sqft
Property
Parking
- Total spaces: 2
- Parking features: Attached, Garage, Garage Door Opener, Workshop in Garage
- Attached garage spaces: 2
Features
- Levels: One
- Stories: 1
- Patio & porch: Covered, Open, Patio
- Exterior features: Courtyard, Privacy Wall, Private Yard, Sprinkler/Irrigation
- Fencing: Wall
- Has view: Yes
Lot
- Size: 7,840 sqft
- Features: Cul-De-Sac, Lawn, Sprinklers Automatic, Trees, Views, Xeriscape
Details
- Additional structures: Shed(s)
- Parcel number: 101306118616030832
- Zoning description: R-1C*
Construction
Type & style
- Home type: SingleFamily
- Architectural style: Pueblo
- Property subtype: Single Family Residence
Materials
- Adobe, Frame, Stucco
- Roof: Tar/Gravel
Condition
- Resale
- New construction: No
- Year built: 1979
Utilities & green energy
- Sewer: Public Sewer
- Water: Public
- Utilities for property: Cable Available, Electricity Connected, Natural Gas Connected, Phone Available, Sewer Connected, Water Connected
Green energy
- Energy generation: None
- Water conservation: Water-Smart Landscaping
Community & neighborhood
Location
- Region: Albuquerque
Other
Other facts
- Listing terms: Cash,Conventional,FHA,VA Loan
- Road surface type: Paved
Price history
| Date | Event | Price |
|---|---|---|
| 12/11/2024 | Sold | -- |
Source: | ||
| 11/5/2024 | Pending sale | $420,000$217/sqft |
Source: | ||
| 10/31/2024 | Listed for sale | $420,000$217/sqft |
Source: | ||
Public tax history
| Year | Property taxes | Tax assessment |
|---|---|---|
| 2025 | $6,430 +75.2% | $133,053 +70.5% |
| 2024 | $3,670 +1.9% | $78,053 +3% |
| 2023 | $3,601 | $75,780 +3% |
Find assessor info on the county website
Neighborhood: Rio Grande Blvd
Nearby schools
GreatSchools rating
- 8/10Griegos Elementary SchoolGrades: K-5Distance: 0.6 mi
- 5/10Garfield Middle SchoolGrades: 6-8Distance: 1.6 mi
- 4/10Valley High SchoolGrades: 9-12Distance: 0.9 mi
Schools provided by the listing agent
- Elementary: Griegos
- Middle: Garfield
- High: Valley
Source: SWMLS. This data may not be complete. We recommend contacting the local school district to confirm school assignments for this home.
Get a cash offer in 3 minutes
Find out how much your home could sell for in as little as 3 minutes with a no-obligation cash offer.
Estimated market value$454,200
Get a cash offer in 3 minutes
Find out how much your home could sell for in as little as 3 minutes with a no-obligation cash offer.
Estimated market value
$454,200

