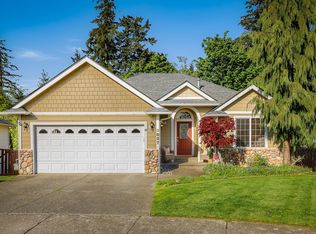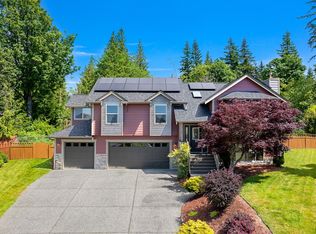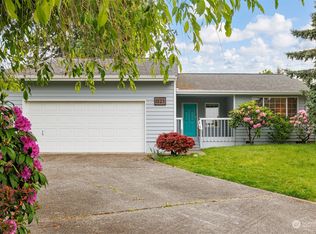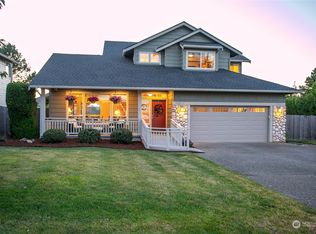Sold
Listed by:
Sean Ryan,
NextHome Northwest Living
Bought with: Redfin
$745,000
3819 Magrath Road, Bellingham, WA 98226
3beds
1,708sqft
Single Family Residence
Built in 1979
7,840.8 Square Feet Lot
$745,100 Zestimate®
$436/sqft
$2,663 Estimated rent
Home value
$745,100
$678,000 - $820,000
$2,663/mo
Zestimate® history
Loading...
Owner options
Explore your selling options
What's special
Welcome home to this impeccably maintained 3 bedroom, 2.25 bath home features an open floor plan with a fully remodeled kitchen & bathrooms—truly move-in ready! Enjoy peace of mind with a brand-new roof, fresh interior and exterior paint, new flooring, stainless steel appliances, & new garage doors. The walkout daylight basement offers added living space and flexibility. Step outside to a fully fenced yard with gated access to the Northridge Trail. You'll also find pear and apple trees, dedicated garden beds, and two storage sheds for all your tools & toys. Soak up the sunshine on the beautiful cedar deck, or take advantage of the dedicated RV parking. Located close to schools, scenic trails, and lively Barkley Village.
Zillow last checked: 8 hours ago
Listing updated: August 03, 2025 at 04:03am
Offers reviewed: Jun 13
Listed by:
Sean Ryan,
NextHome Northwest Living
Bought with:
Kevin Hoover, 1915
Redfin
Source: NWMLS,MLS#: 2384552
Facts & features
Interior
Bedrooms & bathrooms
- Bedrooms: 3
- Bathrooms: 3
- Full bathrooms: 1
- 3/4 bathrooms: 1
- 1/2 bathrooms: 1
- Main level bathrooms: 2
- Main level bedrooms: 3
Primary bedroom
- Level: Main
Bedroom
- Level: Main
Bedroom
- Level: Main
Bathroom full
- Level: Main
Bathroom three quarter
- Level: Main
Other
- Level: Lower
Dining room
- Level: Main
Entry hall
- Level: Split
Family room
- Level: Lower
Kitchen with eating space
- Level: Main
Living room
- Level: Main
Utility room
- Level: Lower
Heating
- Fireplace, Heat Pump, High Efficiency (Unspecified), Electric, Natural Gas, Wood
Cooling
- Heat Pump, High Efficiency (Unspecified)
Appliances
- Included: Dishwasher(s), Disposal, Dryer(s), Microwave(s), Refrigerator(s), Stove(s)/Range(s), Washer(s), Garbage Disposal, Water Heater: Natural Gas, Water Heater Location: Garage
Features
- Bath Off Primary, Ceiling Fan(s), Dining Room
- Flooring: Ceramic Tile, Vinyl Plank, Carpet
- Windows: Double Pane/Storm Window
- Basement: Daylight,Finished
- Number of fireplaces: 1
- Fireplace features: Wood Burning, Main Level: 1, Fireplace
Interior area
- Total structure area: 1,708
- Total interior livable area: 1,708 sqft
Property
Parking
- Total spaces: 2
- Parking features: Attached Garage, RV Parking
- Attached garage spaces: 2
Features
- Levels: Multi/Split
- Entry location: Split
- Patio & porch: Bath Off Primary, Ceiling Fan(s), Double Pane/Storm Window, Dining Room, Fireplace, Water Heater
- Has view: Yes
- View description: Territorial
Lot
- Size: 7,840 sqft
- Dimensions: 106 x 75
- Features: Adjacent to Public Land, Open Lot, Paved, Cable TV, Deck, Fenced-Fully, Gas Available, High Speed Internet, Outbuildings, Patio, RV Parking
- Topography: Level,Sloped
- Residential vegetation: Fruit Trees, Garden Space
Details
- Parcel number: 3803150141580000
- Zoning description: Jurisdiction: County
- Special conditions: Standard
Construction
Type & style
- Home type: SingleFamily
- Architectural style: Contemporary
- Property subtype: Single Family Residence
Materials
- Wood Siding
- Foundation: Poured Concrete
- Roof: Composition
Condition
- Very Good
- Year built: 1979
- Major remodel year: 1979
Utilities & green energy
- Electric: Company: Puget Sound Energy
- Sewer: Sewer Connected, Company: City of Bellingham
- Water: Public, Company: City of Bellingham
- Utilities for property: Xfinity, Xfinity
Community & neighborhood
Location
- Region: Bellingham
- Subdivision: Silver Beach
Other
Other facts
- Listing terms: Cash Out,Conventional,FHA,VA Loan
- Cumulative days on market: 8 days
Price history
| Date | Event | Price |
|---|---|---|
| 7/3/2025 | Sold | $745,000+2.8%$436/sqft |
Source: | ||
| 6/14/2025 | Pending sale | $725,000$424/sqft |
Source: | ||
| 6/6/2025 | Listed for sale | $725,000+133.1%$424/sqft |
Source: | ||
| 8/1/2016 | Sold | $311,000-1.9%$182/sqft |
Source: | ||
| 6/25/2016 | Pending sale | $317,000$186/sqft |
Source: Coldwell Banker BAIN #944310 Report a problem | ||
Public tax history
| Year | Property taxes | Tax assessment |
|---|---|---|
| 2024 | $5,614 +2.3% | $624,538 -4.2% |
| 2023 | $5,490 +15.6% | $652,006 +23% |
| 2022 | $4,751 +9.2% | $530,086 +21% |
Find assessor info on the county website
Neighborhood: Barkley
Nearby schools
GreatSchools rating
- 4/10Northern Heights Elementary SchoolGrades: PK-5Distance: 0.5 mi
- 6/10Whatcom Middle SchoolGrades: 6-8Distance: 3.1 mi
- 7/10Squalicum High SchoolGrades: 9-12Distance: 0.4 mi
Schools provided by the listing agent
- Elementary: Northern Heights Ele
- Middle: Whatcom Mid
- High: Squalicum High
Source: NWMLS. This data may not be complete. We recommend contacting the local school district to confirm school assignments for this home.

Get pre-qualified for a loan
At Zillow Home Loans, we can pre-qualify you in as little as 5 minutes with no impact to your credit score.An equal housing lender. NMLS #10287.



