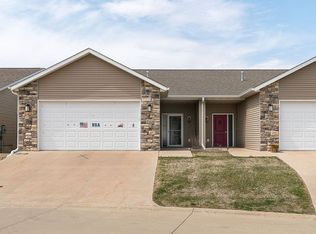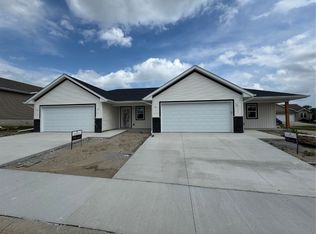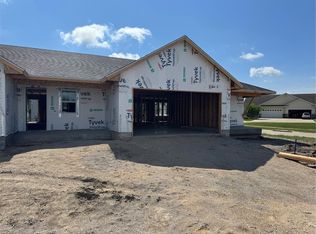Beautiful ranch condo with 3 bedrooms, 2 bathrooms and 2 stall garage. Upper level with open floor plan, 9 foot ceilings, spacious sunny living room and custom blinds throughout. Living room features gorgeous hardwood floors, built in gas fireplace with custom mantel. Large upper deck with accented black iron spindles. Kitchen features tile flooring, granite breakfast bar, pantry and appliances. Master suite is on main floor and has attached bathroom with ceramic tiled shower, large walk in closet and enclosed laundry area. Open railing staircase leading to walk out patio, a few more steps down to the finished basement. Which features a family room, 2 bedrooms and a full bathroom. Storage area on lower level and abundance of storage in overhead storage rafts in garage. Enjoy the concrete walking path around the large pond with fountains. Convenient location on the edge of town. College community schools.
This property is off market, which means it's not currently listed for sale or rent on Zillow. This may be different from what's available on other websites or public sources.



