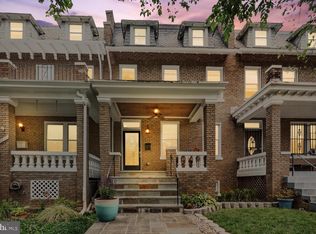Sold for $975,000 on 04/28/23
$975,000
3819 Kansas Ave NW, Washington, DC 20011
3beds
1,687sqft
Townhouse
Built in 1922
2,000 Square Feet Lot
$954,000 Zestimate®
$578/sqft
$3,969 Estimated rent
Home value
$954,000
$906,000 - $1.00M
$3,969/mo
Zestimate® history
Loading...
Owner options
Explore your selling options
What's special
Price Reduction! The 1922 period details have been well preserved in this townhouse which has been lovingly-cared-for by the same owner for over 70 years! With traditional floorplan and period details in tact, the home’s many updates include updated kitchen and baths, new windows, plumbing, finished attic, rear deck, stamped concrete & iron gate. The main floor includes separate living/dining rooms with galley kitchen, sunroom and half bath. Upstairs you’ll find 3 full bedrooms with added sunporch, full bath and access to finished attic. The basement has a finished rec. room, utility/laundry area and additional bathroom with access to a garage currently being used for storage. Enjoy coffee on the front porch, rear deck or sunroom. Plenty of street and off-street parking as well as a carport and garage. This is a great opportunity to live on this tree-lined street in a quiet neighborhood just a short walk to Petworth metro, Safeway, Raymond Rec. Center and more. Home being sold ‘AS IS’. Showings by appointment only.
Zillow last checked: 8 hours ago
Listing updated: November 30, 2023 at 08:24am
Listed by:
Marian Huish 202-210-2346,
EXP Realty, LLC,
Co-Listing Agent: Alicia M Griffin 202-277-9801,
EXP Realty, LLC
Bought with:
Kurt Matsa, SP200204634
Keller Williams Capital Properties
Source: Bright MLS,MLS#: DCDC2084486
Facts & features
Interior
Bedrooms & bathrooms
- Bedrooms: 3
- Bathrooms: 3
- Full bathrooms: 2
- 1/2 bathrooms: 1
- Main level bathrooms: 1
Basement
- Area: 780
Heating
- Radiator, Natural Gas
Cooling
- Window Unit(s), Ceiling Fan(s), Other, Electric
Appliances
- Included: Microwave, Built-In Range, Dishwasher, Disposal, Dryer, Exhaust Fan, Oven/Range - Gas, Refrigerator, Cooktop, Washer, Water Heater, Gas Water Heater
- Laundry: In Basement, Lower Level
Features
- Attic, Ceiling Fan(s), Floor Plan - Traditional, Formal/Separate Dining Room, Kitchen - Galley, Plaster Walls
- Flooring: Hardwood, Carpet, Laminate, Wood
- Windows: Screens, Double Pane Windows, Skylight(s), Window Treatments
- Basement: Connecting Stairway,Full,Garage Access,Finished,Heated,Exterior Entry,Rear Entrance,Walk-Out Access
- Has fireplace: No
Interior area
- Total structure area: 2,020
- Total interior livable area: 1,687 sqft
- Finished area above ground: 1,240
- Finished area below ground: 447
Property
Parking
- Total spaces: 8
- Parking features: Basement, Built In, Garage Faces Rear, Garage Faces Side, Concrete, Enclosed, Private, Driveway, Off Street, On Street, Attached, Attached Carport
- Attached garage spaces: 1
- Carport spaces: 1
- Covered spaces: 2
- Uncovered spaces: 3
Accessibility
- Accessibility features: None
Features
- Levels: Three
- Stories: 3
- Exterior features: Street Lights, Sidewalks
- Pool features: None
- Fencing: Privacy,Vinyl,Back Yard,Partial,Full,Chain Link,Wrought Iron
- Has view: Yes
- View description: Street
Lot
- Size: 2,000 sqft
- Features: Front Yard, Urban Land-Sassafras-Chillum
Details
- Additional structures: Above Grade, Below Grade
- Parcel number: 2904//0010
- Zoning: RF-1
- Zoning description: See DC Zoning Handbook
- Special conditions: Standard
Construction
Type & style
- Home type: Townhouse
- Architectural style: Federal
- Property subtype: Townhouse
Materials
- Brick, Vinyl Siding, Metal Siding
- Foundation: Slab, Crawl Space
- Roof: Composition,Flat,Rubber
Condition
- Very Good
- New construction: No
- Year built: 1922
Utilities & green energy
- Sewer: Public Sewer
- Water: Public
- Utilities for property: Satellite Internet Service
Community & neighborhood
Security
- Security features: Smoke Detector(s), Main Entrance Lock
Location
- Region: Washington
- Subdivision: Columbia Heights
Other
Other facts
- Listing agreement: Exclusive Right To Sell
- Listing terms: Cash,Conventional,FHA,Negotiable,VA Loan,Other
- Ownership: Fee Simple
Price history
| Date | Event | Price |
|---|---|---|
| 4/28/2023 | Sold | $975,000-7.1%$578/sqft |
Source: | ||
| 3/19/2023 | Contingent | $1,050,000$622/sqft |
Source: | ||
| 3/14/2023 | Price change | $1,050,000-4.5%$622/sqft |
Source: | ||
| 2/18/2023 | Listed for sale | $1,099,000$651/sqft |
Source: | ||
Public tax history
| Year | Property taxes | Tax assessment |
|---|---|---|
| 2025 | $6,011 +9.5% | $977,720 +33.4% |
| 2024 | $5,489 +1.7% | $732,760 +2% |
| 2023 | $5,395 +7% | $718,730 +6.9% |
Find assessor info on the county website
Neighborhood: Sixteenth Street Heights
Nearby schools
GreatSchools rating
- 8/10Powell Elementary SchoolGrades: PK-5Distance: 0.3 mi
- 6/10MacFarland Middle SchoolGrades: 6-8Distance: 0.4 mi
- 4/10Roosevelt High School @ MacFarlandGrades: 9-12Distance: 0.3 mi
Schools provided by the listing agent
- District: District Of Columbia Public Schools
Source: Bright MLS. This data may not be complete. We recommend contacting the local school district to confirm school assignments for this home.

Get pre-qualified for a loan
At Zillow Home Loans, we can pre-qualify you in as little as 5 minutes with no impact to your credit score.An equal housing lender. NMLS #10287.
Sell for more on Zillow
Get a free Zillow Showcase℠ listing and you could sell for .
$954,000
2% more+ $19,080
With Zillow Showcase(estimated)
$973,080