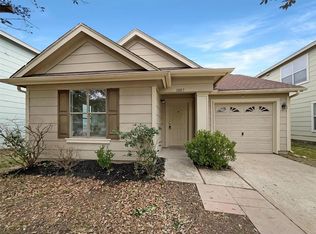Fresh paint in and out, new carpet, washer/dryer and refrigerator included, This great home is located in the highly sought after community of Legends Run just minutes away from Hardy Toll Rd and Grand Pkwy. It has a huge back yard and no back neighbors. It is a great community neighboring The Woodlands.
This property is off market, which means it's not currently listed for sale or rent on Zillow. This may be different from what's available on other websites or public sources.
