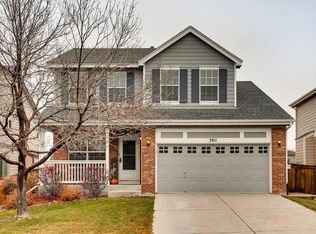Sold for $605,000
$605,000
3819 Garnet Way, Highlands Ranch, CO 80126
3beds
1,914sqft
Single Family Residence
Built in 1998
5,009 Square Feet Lot
$596,300 Zestimate®
$316/sqft
$2,814 Estimated rent
Home value
$596,300
$566,000 - $626,000
$2,814/mo
Zestimate® history
Loading...
Owner options
Explore your selling options
What's special
Welcome Home!!! Step into this exquisite 3-bedroom, 4-bathroom residence tucked away in the coveted Highlands Ranch community. Impeccably cared for, this home exudes charm from the moment you arrive. Inside, abundant natural light floods the expansive living, dining, and kitchen areas through generous windows. Upstairs, retreat to the luxurious primary suite featuring a spacious closet and a spa-like ensuite bath with a dual vanity, soaking tub, and separate shower. Two additional well-appointed bedrooms and another full bath complete the upper level. The basement has a nonconforming fourth bedroom with a separate laundry room and three-quarter bathroom. Outside, the landscaped backyard beckons with a beautiful deck for al fresco dining and soaking up the Colorado sun. Residents of Highlands Ranch enjoy access to 26 public parks, 4 dog parks, over 70 miles of trails, and 4 top-notch Recreation Centers. Don't miss out on the chance to call this exceptional property home. Schedule a showing today and discover the lifestyle that awaits you.
Zillow last checked: 8 hours ago
Listing updated: October 01, 2024 at 10:58am
Listed by:
Ryan Buckley 720-394-7025 ryan@thrivedenver.com,
Thrive Real Estate Group
Bought with:
Mauri Tamborra, 40042397
RE/MAX Leaders
Tianna Matheja, 100071698
RE/MAX Leaders
Source: REcolorado,MLS#: 3151032
Facts & features
Interior
Bedrooms & bathrooms
- Bedrooms: 3
- Bathrooms: 4
- Full bathrooms: 2
- 3/4 bathrooms: 1
- 1/2 bathrooms: 1
- Main level bathrooms: 1
Primary bedroom
- Level: Upper
Bedroom
- Level: Upper
Bedroom
- Level: Upper
Bathroom
- Level: Upper
Bathroom
- Level: Upper
Bathroom
- Level: Basement
Bathroom
- Level: Main
Dining room
- Level: Main
Kitchen
- Level: Main
Laundry
- Level: Basement
Living room
- Level: Main
Heating
- Forced Air
Cooling
- Central Air
Appliances
- Included: Dishwasher, Disposal, Dryer, Microwave, Oven, Range, Refrigerator, Self Cleaning Oven, Washer
Features
- Eat-in Kitchen, Kitchen Island, Open Floorplan, Walk-In Closet(s)
- Flooring: Carpet, Laminate
- Windows: Double Pane Windows
- Basement: Finished
- Number of fireplaces: 1
Interior area
- Total structure area: 1,914
- Total interior livable area: 1,914 sqft
- Finished area above ground: 1,479
- Finished area below ground: 435
Property
Parking
- Total spaces: 2
- Parking features: Garage - Attached
- Attached garage spaces: 2
Features
- Levels: Tri-Level
- Patio & porch: Deck
- Exterior features: Private Yard
- Fencing: Full
Lot
- Size: 5,009 sqft
- Features: Sprinklers In Front, Sprinklers In Rear
Details
- Parcel number: R0384259
- Zoning: PDU
- Special conditions: Standard
- Other equipment: Satellite Dish
Construction
Type & style
- Home type: SingleFamily
- Property subtype: Single Family Residence
Materials
- Frame
- Roof: Composition
Condition
- Year built: 1998
Utilities & green energy
- Sewer: Public Sewer
- Water: Public
- Utilities for property: Cable Available, Internet Access (Wired)
Community & neighborhood
Security
- Security features: Smoke Detector(s)
Location
- Region: Highlands Ranch
- Subdivision: Northridge
HOA & financial
HOA
- Has HOA: Yes
- HOA fee: $165 quarterly
- Amenities included: Clubhouse, Fitness Center, Pool, Tennis Court(s)
- Association name: Highlands Ranch Community Association
- Association phone: 303-471-8815
Other
Other facts
- Listing terms: Cash,Conventional,FHA,VA Loan
- Ownership: Individual
Price history
| Date | Event | Price |
|---|---|---|
| 3/15/2024 | Sold | $605,000+5.2%$316/sqft |
Source: | ||
| 3/1/2024 | Pending sale | $575,000$300/sqft |
Source: | ||
| 2/29/2024 | Listed for sale | $575,000+247.9%$300/sqft |
Source: | ||
| 8/4/1998 | Sold | $165,291$86/sqft |
Source: Public Record Report a problem | ||
Public tax history
| Year | Property taxes | Tax assessment |
|---|---|---|
| 2025 | $3,376 +0.2% | $37,110 -6.1% |
| 2024 | $3,370 +31.7% | $39,510 -1% |
| 2023 | $2,559 -3.8% | $39,900 +42.4% |
Find assessor info on the county website
Neighborhood: 80126
Nearby schools
GreatSchools rating
- 8/10Cougar Run Elementary SchoolGrades: K-6Distance: 0.3 mi
- 5/10Cresthill Middle SchoolGrades: 7-8Distance: 0.8 mi
- 9/10Highlands Ranch High SchoolGrades: 9-12Distance: 0.8 mi
Schools provided by the listing agent
- Elementary: Cougar Run
- Middle: Cresthill
- High: Highlands Ranch
- District: Douglas RE-1
Source: REcolorado. This data may not be complete. We recommend contacting the local school district to confirm school assignments for this home.
Get a cash offer in 3 minutes
Find out how much your home could sell for in as little as 3 minutes with a no-obligation cash offer.
Estimated market value$596,300
Get a cash offer in 3 minutes
Find out how much your home could sell for in as little as 3 minutes with a no-obligation cash offer.
Estimated market value
$596,300
