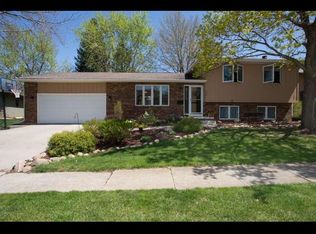Sold for $353,000
$353,000
3819 Eastpark Rd, Cedar Falls, IA 50613
5beds
2,428sqft
Single Family Residence
Built in 1988
0.28 Acres Lot
$352,800 Zestimate®
$145/sqft
$2,259 Estimated rent
Home value
$352,800
$335,000 - $370,000
$2,259/mo
Zestimate® history
Loading...
Owner options
Explore your selling options
What's special
Come check out this move-in ready 2-story, offering lots of space and a prime CF location - close to Southdale, shopping and grocery stores! This house has 2 main floor living spaces (an inviting front room and a spacious family room). The kitchen comes with all new stainless steel appliances and a dining area perfect for a big table. The sliding glass door takes you out to a huge covered deck complimented by a large fenced backyard. The main floor also has an updated half bath and access to a double attached garage. Upstairs, the space keeps going with 4 bedrooms and 2 baths including a master suite with a walk-in closet and an attached 3/4 bath. In fact, both upstairs baths were completely remodeled with new showers, toilets, vanities, fixtures and flooring. In the basement, there's more finish, a 5th bedroom, cozy family room, a laundry room and loads of storage space. This one deserves your attention, give it a look today!
Zillow last checked: 8 hours ago
Listing updated: June 09, 2025 at 04:10pm
Listed by:
Joshua Bey 319-464-2607,
Oakridge Real Estate,
Sarah Bey 319-939-9606,
Oakridge Real Estate
Bought with:
Joshua Bey, S453650
Oakridge Real Estate
Source: Northeast Iowa Regional BOR,MLS#: 20251248
Facts & features
Interior
Bedrooms & bathrooms
- Bedrooms: 5
- Bathrooms: 2
- Full bathrooms: 1
- 3/4 bathrooms: 1
- 1/2 bathrooms: 1
Primary bedroom
- Level: Second
Other
- Level: Upper
Other
- Level: Main
Other
- Level: Lower
Dining room
- Level: Main
Family room
- Level: Main
Kitchen
- Level: Main
Living room
- Level: Main
Heating
- Forced Air, Natural Gas
Cooling
- Central Air
Appliances
- Included: Dishwasher, Dryer, Disposal, Microwave, Free-Standing Range, Refrigerator, Washer
- Laundry: Laundry Room, Lower Level
Features
- Ceiling Fan(s), Pantry
- Doors: Sliding Doors, Paneled Doors
- Basement: Concrete,Partially Finished
- Has fireplace: No
- Fireplace features: None
Interior area
- Total interior livable area: 2,428 sqft
- Finished area below ground: 300
Property
Parking
- Total spaces: 2
- Parking features: 2 Stall, Attached Garage
- Has attached garage: Yes
- Carport spaces: 2
Features
- Patio & porch: Covered, Porch
- Fencing: Fenced
Lot
- Size: 0.28 Acres
- Dimensions: 86 x 140
Details
- Parcel number: 891319301012
- Zoning: R-P
- Special conditions: Standard
Construction
Type & style
- Home type: SingleFamily
- Property subtype: Single Family Residence
Materials
- Brk Accent, Vinyl Siding
- Roof: Shingle,Asphalt
Condition
- Year built: 1988
Utilities & green energy
- Sewer: Public Sewer
- Water: Public
Community & neighborhood
Location
- Region: Cedar Falls
Other
Other facts
- Road surface type: Concrete
Price history
| Date | Event | Price |
|---|---|---|
| 6/6/2025 | Sold | $353,000+0.9%$145/sqft |
Source: | ||
| 3/31/2025 | Pending sale | $350,000$144/sqft |
Source: | ||
| 3/28/2025 | Listed for sale | $350,000+23.5%$144/sqft |
Source: | ||
| 8/20/2021 | Sold | $283,500$117/sqft |
Source: | ||
| 8/20/2021 | Pending sale | $283,500+3.1%$117/sqft |
Source: | ||
Public tax history
| Year | Property taxes | Tax assessment |
|---|---|---|
| 2024 | $5,140 +5.5% | $339,210 |
| 2023 | $4,871 +0.1% | $339,210 +24.4% |
| 2022 | $4,864 +14.2% | $272,710 |
Find assessor info on the county website
Neighborhood: 50613
Nearby schools
GreatSchools rating
- 5/10Southdale Elementary SchoolGrades: PK-6Distance: 0.1 mi
- 8/10Peet Junior High SchoolGrades: 7-9Distance: 0.8 mi
- 7/10Cedar Falls High SchoolGrades: 10-12Distance: 2.2 mi
Schools provided by the listing agent
- Elementary: Southdale Elementary
- Middle: Peet Junior High
- High: Cedar Falls High
Source: Northeast Iowa Regional BOR. This data may not be complete. We recommend contacting the local school district to confirm school assignments for this home.
Get pre-qualified for a loan
At Zillow Home Loans, we can pre-qualify you in as little as 5 minutes with no impact to your credit score.An equal housing lender. NMLS #10287.
