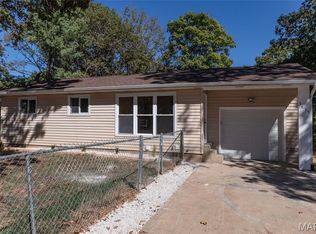Closed
Listing Provided by:
Pamela A Elliott 314-278-8299,
Gateway Real Estate
Bought with: Realty Executives Premiere
Price Unknown
3819 E Four Ridge Rd, Imperial, MO 63052
3beds
3,360sqft
Single Family Residence
Built in 2020
2.13 Acres Lot
$474,600 Zestimate®
$--/sqft
$2,609 Estimated rent
Home value
$474,600
$422,000 - $536,000
$2,609/mo
Zestimate® history
Loading...
Owner options
Explore your selling options
What's special
This beautifully maintained 3-bedroom, 2.5-bath home offers modern comfort & style. The open floor plan includes a spacious living room, dining room, & kitchen, creating a bright, inviting space perfect for daily living & entertaining. Cathedral ceilings & abundant windows add to the airy feel. The peaceful primary suite features a walk-in closet & luxurious bathroom w/double sink vanity. 2 addnl bedrooms, 1 w/a lovely view of the woods, share the full hall bath. Enjoy serene wooded views from the covered deck off the kitchen while sipping morning coffee or after a long day. The finished basement expands your living space w/plenty of room for entertaining & has a HUGE bonus room. Outside, you'll find a covered patio, green yard, & steps leading to the deck & garages. Car enthusiasts & hobbyists will love the oversized ATTACHED 2-car garage w/extra space for projects, PLUS a large DETACHED 2-car garage-perfect for a workshop or creativity. Come see this beautiful house & make it yours.
Zillow last checked: 8 hours ago
Listing updated: June 30, 2025 at 09:59am
Listing Provided by:
Pamela A Elliott 314-278-8299,
Gateway Real Estate
Bought with:
Sarah M Jackson, 2017024293
Realty Executives Premiere
Source: MARIS,MLS#: 25034395 Originating MLS: St. Louis Association of REALTORS
Originating MLS: St. Louis Association of REALTORS
Facts & features
Interior
Bedrooms & bathrooms
- Bedrooms: 3
- Bathrooms: 3
- Full bathrooms: 2
- 1/2 bathrooms: 1
- Main level bathrooms: 2
- Main level bedrooms: 3
Primary bedroom
- Features: Floor Covering: Wood Engineered
- Level: Main
- Area: 208
- Dimensions: 13x16
Bedroom
- Features: Floor Covering: Wood Engineered
- Level: Main
- Area: 132
- Dimensions: 11x12
Bedroom 2
- Features: Floor Covering: Wood Engineered
- Level: Main
- Area: 132
- Dimensions: 11x12
Primary bathroom
- Features: Floor Covering: Ceramic Tile
- Level: Main
Bathroom
- Features: Floor Covering: Ceramic Tile
- Level: Main
Bathroom 3
- Features: Floor Covering: Ceramic Tile
- Level: Basement
Bonus room
- Features: Floor Covering: Wood Engineered
- Level: Basement
- Area: 360
- Dimensions: 18x20
Dining room
- Features: Floor Covering: Wood Engineered
- Level: Main
Family room
- Features: Floor Covering: Wood Engineered
- Level: Basement
Kitchen
- Features: Floor Covering: Wood Engineered
- Level: Main
Laundry
- Features: Floor Covering: Wood Engineered
- Level: Main
Living room
- Features: Floor Covering: Wood Engineered
- Level: Main
Heating
- Electric, Forced Air, Heat Pump
Cooling
- Ceiling Fan(s), Central Air, Heat Pump
Appliances
- Included: Stainless Steel Appliance(s), Dishwasher, Disposal, Microwave, Double Oven, Electric Oven, Electric Range, Refrigerator, Electric Water Heater
- Laundry: Main Level
Features
- Breakfast Bar, Cathedral Ceiling(s), Ceiling Fan(s), Custom Cabinetry, Double Vanity, High Ceilings, Kitchen Island, Kitchen/Dining Room Combo, Lever Faucets, Open Floorplan, Pantry, Recessed Lighting, Solid Surface Countertop(s), Storage, Tub, Walk-In Closet(s), Workshop/Hobby Area
- Flooring: Carpet, Ceramic Tile
- Doors: Panel Door(s)
- Windows: Bay Window(s), Blinds
- Basement: Concrete,Partially Finished,Full,Sleeping Area,Storage Space,Walk-Out Access
- Has fireplace: No
Interior area
- Total structure area: 3,360
- Total interior livable area: 3,360 sqft
- Finished area above ground: 1,698
- Finished area below ground: 1,662
Property
Parking
- Total spaces: 4
- Parking features: Additional Parking, Attached, Concrete, Detached, Driveway, Garage, Garage Door Opener, Inside Entrance, Lighted, Oversized, Private, Storage, Workshop in Garage
- Attached garage spaces: 4
- Has uncovered spaces: Yes
Features
- Patio & porch: Composite, Covered, Deck, Front Porch, Patio, Porch
- Exterior features: Storage
- Fencing: Partial
Lot
- Size: 2.13 Acres
- Dimensions: 61 x 61 x 192 x 411 x 300 x 307
- Features: Adjoins Wooded Area, Back Yard, Front Yard, Gentle Sloping, Some Trees
Details
- Additional structures: Garage(s), Shed(s)
- Parcel number: 082.009.00000019
- Special conditions: Standard
Construction
Type & style
- Home type: SingleFamily
- Architectural style: Ranch
- Property subtype: Single Family Residence
Materials
- Vinyl Siding
Condition
- New construction: No
- Year built: 2020
Utilities & green energy
- Sewer: Septic Tank
- Water: Public
Community & neighborhood
Location
- Region: Imperial
- Subdivision: Roads End Acres
Other
Other facts
- Listing terms: Cash,Conventional,FHA,VA Loan
- Ownership: Private
- Road surface type: Asphalt
Price history
| Date | Event | Price |
|---|---|---|
| 6/30/2025 | Sold | -- |
Source: | ||
| 5/24/2025 | Pending sale | $430,000$128/sqft |
Source: | ||
| 5/22/2025 | Listed for sale | $430,000$128/sqft |
Source: | ||
| 10/15/2015 | Sold | -- |
Source: | ||
Public tax history
| Year | Property taxes | Tax assessment |
|---|---|---|
| 2024 | $3,481 -0.1% | $51,100 |
| 2023 | $3,484 +0.2% | $51,100 |
| 2022 | $3,477 0% | $51,100 |
Find assessor info on the county website
Neighborhood: 63052
Nearby schools
GreatSchools rating
- 8/10Clyde Hamrick Elementary SchoolGrades: K-5Distance: 1.1 mi
- 7/10Antonia Middle SchoolGrades: 6-8Distance: 3.3 mi
- 7/10Seckman Sr. High SchoolGrades: 9-12Distance: 2.4 mi
Schools provided by the listing agent
- Elementary: Clyde Hamrick Elem.
- Middle: Antonia Middle School
- High: Seckman Sr. High
Source: MARIS. This data may not be complete. We recommend contacting the local school district to confirm school assignments for this home.
Get a cash offer in 3 minutes
Find out how much your home could sell for in as little as 3 minutes with a no-obligation cash offer.
Estimated market value
$474,600
Get a cash offer in 3 minutes
Find out how much your home could sell for in as little as 3 minutes with a no-obligation cash offer.
Estimated market value
$474,600
