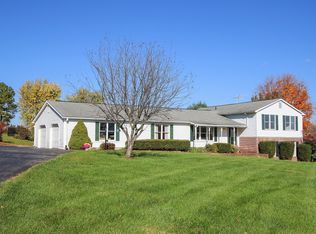Spacious stone rancher on 5 level acres in coveted Hickory Knolls! Marvel in the scenic surroundings--bucolic fields and well-loved residences, country living with the convenience of being minutes from I-70. New roof in 2016 with optional solar panels (lease conveys), updated Gourmet kitchen that opens to Family Room with wood-burning fireplace, adjoining breakfast room with Bay window, wood floors, Geothermal heating system, custom tile bathrooms, expansive wood deck overlooking newly lined heated pool, complete with a Gazebo. Detached two-story barn/garage can hold up to six cars and could easily be finished to be a dream work space/studio. Perfectly situated on prime corner lot in Carroll County side of Mount Airy. Parrs Ridge Elementary/Mt. Airy Middle/South Carroll school district.
This property is off market, which means it's not currently listed for sale or rent on Zillow. This may be different from what's available on other websites or public sources.
