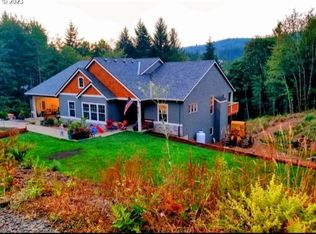Reviewing highest and best Sunday @ 4pm. OPEN: Sat (9/2) 1-3pm & Sun (9/3) 1-3pm. Lovely 2,100 sq/ft home on 5 acres! Large family room downstairs that opens to backyard, kitchen has been updated with stainless steel appliances, tile backsplash, and beautiful counters. Master suite has a slider to the back deck. Oversized attached garage and a small barn. LA water co-op! Great location, private, and near bald peak!
This property is off market, which means it's not currently listed for sale or rent on Zillow. This may be different from what's available on other websites or public sources.
