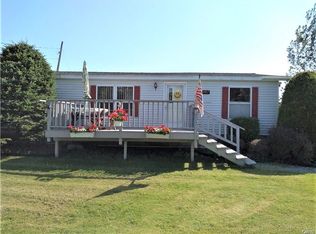Closed
$234,000
38183 Greenizen Rd, Clayton, NY 13624
3beds
1,633sqft
Single Family Residence
Built in 1870
1.68 Acres Lot
$263,800 Zestimate®
$143/sqft
$1,940 Estimated rent
Home value
$263,800
$240,000 - $290,000
$1,940/mo
Zestimate® history
Loading...
Owner options
Explore your selling options
What's special
*QUAINT & CHARMING HOME IN A COUNTRY SETTING & CLOSE TO CLAYTON!* The best of both worlds can be yours! This 3 bed, 1.5 bath home is situated on a 1.68-acre lot with downtown Clayton & St. Lawrence River under 2 miles away. Upon entering, a bright & open breezeway with beautiful stone & pine tongue & groove accent walls greet you. Unleash your inner chef in the spacious kitchen complete with an abundance of counter & cupboard space, center island with sink, 1/2 bath, & French doors that lead out to the front porch. Serve up your culinary masterpieces in the nearby dining room with breathtaking views of the landscape & Bartlett Creek. Guests can gather in the impressively large living room area off the kitchen with lots of natural light & sliding doors that lead out to the back deck. Check out those sunsets! Tying it all together is your very own bar with stone facade & kegerator. Your guests won’t want to leave & they won’t have to because upstairs there’s 3 spacious bedrooms & full bath with laundry area. The 2-car insulated garage connected to the home by a breezeway offers ample storage for vehicles, boats, snowmobiles & all your other toys, plus plenty of room for a workshop.
Zillow last checked: 8 hours ago
Listing updated: June 25, 2023 at 07:54am
Listed by:
Shondra Beach 315-782-9292,
Bridgeview Real Estate-Clayton
Bought with:
Julie Ablan-Woodrow, 10401311840
Marble Key Realty LLC
Source: NYSAMLSs,MLS#: S1467708 Originating MLS: Jefferson-Lewis Board
Originating MLS: Jefferson-Lewis Board
Facts & features
Interior
Bedrooms & bathrooms
- Bedrooms: 3
- Bathrooms: 2
- Full bathrooms: 1
- 1/2 bathrooms: 1
- Main level bathrooms: 1
Heating
- Propane, Forced Air
Appliances
- Included: Dryer, Dishwasher, Gas Cooktop, Gas Oven, Gas Range, Microwave, Propane Water Heater, Refrigerator, Washer
- Laundry: Upper Level
Features
- Breakfast Bar, Separate/Formal Dining Room, Entrance Foyer, Separate/Formal Living Room, Kitchen Island, Bar
- Flooring: Hardwood, Tile, Varies
- Basement: Full
- Has fireplace: No
Interior area
- Total structure area: 1,633
- Total interior livable area: 1,633 sqft
Property
Parking
- Total spaces: 2
- Parking features: Attached, Garage
- Attached garage spaces: 2
Features
- Patio & porch: Open, Porch
- Exterior features: Gravel Driveway
Lot
- Size: 1.68 Acres
- Dimensions: 302 x 301
- Features: Residential Lot
Details
- Parcel number: 2232890200180002026100
- Special conditions: Standard
Construction
Type & style
- Home type: SingleFamily
- Architectural style: Historic/Antique,Two Story
- Property subtype: Single Family Residence
Materials
- Vinyl Siding
- Foundation: Block, Stone
Condition
- Resale
- Year built: 1870
Utilities & green energy
- Sewer: Septic Tank
- Water: Well
Community & neighborhood
Location
- Region: Clayton
Other
Other facts
- Listing terms: Conventional,FHA,VA Loan
Price history
| Date | Event | Price |
|---|---|---|
| 6/23/2023 | Sold | $234,000+4%$143/sqft |
Source: | ||
| 6/21/2023 | Pending sale | $225,000$138/sqft |
Source: | ||
| 5/8/2023 | Contingent | $225,000$138/sqft |
Source: | ||
| 5/6/2023 | Listed for sale | $225,000+36.4%$138/sqft |
Source: | ||
| 1/4/2021 | Listing removed | $164,900$101/sqft |
Source: Jason Smith Real Estate #S1302126 Report a problem | ||
Public tax history
| Year | Property taxes | Tax assessment |
|---|---|---|
| 2024 | -- | $158,000 |
| 2023 | -- | $158,000 -10.3% |
| 2022 | -- | $176,100 |
Find assessor info on the county website
Neighborhood: 13624
Nearby schools
GreatSchools rating
- 7/10Guardino Elementary SchoolGrades: PK-5Distance: 1 mi
- 8/10Thousand Islands Middle SchoolGrades: 6-8Distance: 6.2 mi
- 7/10Thousand Islands High SchoolGrades: 9-12Distance: 6.2 mi
Schools provided by the listing agent
- District: Thousand Islands
Source: NYSAMLSs. This data may not be complete. We recommend contacting the local school district to confirm school assignments for this home.
