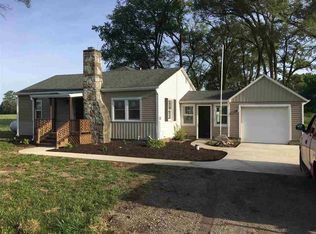Closed
$550,000
3818 W Shoaff Rd, Huntertown, IN 46748
3beds
2,413sqft
Single Family Residence
Built in 1970
3.33 Acres Lot
$559,800 Zestimate®
$--/sqft
$2,304 Estimated rent
Home value
$559,800
$504,000 - $621,000
$2,304/mo
Zestimate® history
Loading...
Owner options
Explore your selling options
What's special
Discover this breathtaking 3-bedroom, 2.5-bath ranch nestled on 3.3 partially wooded acres, brimming with recent updates and thoughtful design. The home features a newly redesigned open floor plan that allows for abundant natural light, highlighting owner pride and meticulous attention to detail. Major updates include a new septic system, geothermal heating, a new roof, and more (full list available). Upon entry, the foyer leads to a sunken great room with a striking wall of windows, seamlessly connecting to the family room with custom built-ins and a new fireplace. The spacious dining room, with new flooring, overlooks the serene backyard, offering the perfect setting for gatherings. Step outside to a large 16x40 deck that spans the length of the home, creating an ideal space for summer entertaining. The kitchen boasts ample cabinet space, an open butler’s pantry, and newer appliances. The master suite has been updated to include two walk-in closets and a luxurious bathroom with a soaking tub, large tiled shower, and double vanities. Two additional well-sized bedrooms share a beautifully updated Jack-and-Jill bathroom. Conveniently located near the half-bath, the main floor laundry room offers added ease. A 1900+ sq ft unfinished basement, featuring a stone wall and bar, presents endless possibilities for future entertainment space. The oversized 24x32 two-car garage provides plenty of storage, complemented by two outbuildings, a two-way wood-burning fireplace, and a 1000-gallon propane tank. This home is a true decorator’s showcase that must be seen to be fully appreciated. Schedule your tour today!
Zillow last checked: 8 hours ago
Listing updated: December 23, 2024 at 06:24am
Listed by:
Bradley Stinson Cell:260-615-7271,
North Eastern Group Realty
Bought with:
Mark Dippold, RB14031779
Coldwell Banker Real Estate Gr
Source: IRMLS,MLS#: 202436163
Facts & features
Interior
Bedrooms & bathrooms
- Bedrooms: 3
- Bathrooms: 3
- Full bathrooms: 2
- 1/2 bathrooms: 1
- Main level bedrooms: 3
Bedroom 1
- Level: Main
Bedroom 2
- Level: Main
Dining room
- Level: Main
- Area: 273
- Dimensions: 21 x 13
Family room
- Level: Main
- Area: 168
- Dimensions: 12 x 14
Kitchen
- Level: Main
- Area: 192
- Dimensions: 12 x 16
Living room
- Level: Main
- Area: 240
- Dimensions: 20 x 12
Heating
- Electric, Geothermal
Cooling
- Geothermal
Appliances
- Included: Disposal, Range/Oven Hk Up Gas/Elec, Dishwasher, Refrigerator, Electric Oven, Water Softener Owned
- Laundry: Dryer Hook Up Gas/Elec, Main Level
Features
- 1st Bdrm En Suite, Bookcases, Built-in Desk, Ceiling Fan(s), Walk-In Closet(s), Laminate Counters, Entrance Foyer, Soaking Tub, Open Floorplan, Double Vanity, Tub and Separate Shower, Main Level Bedroom Suite, Formal Dining Room, Great Room
- Windows: Blinds
- Basement: Full,Concrete,Sump Pump
- Number of fireplaces: 1
- Fireplace features: Dining Room, Living Room
Interior area
- Total structure area: 4,313
- Total interior livable area: 2,413 sqft
- Finished area above ground: 2,413
- Finished area below ground: 0
Property
Parking
- Total spaces: 2
- Parking features: Attached, Garage Door Opener
- Attached garage spaces: 2
Features
- Levels: One
- Stories: 1
- Patio & porch: Deck, Porch Covered
- Exterior features: Fire Pit, Boat Lift-Covered
Lot
- Size: 3.33 Acres
- Dimensions: 308x306x122x258
- Features: Level, Few Trees, Landscaped
Details
- Additional structures: Shed(s), Pole/Post Building
- Parcel number: 020113200003.000044
Construction
Type & style
- Home type: SingleFamily
- Architectural style: Ranch
- Property subtype: Single Family Residence
Materials
- Brick, Wood Siding
Condition
- New construction: No
- Year built: 1970
Utilities & green energy
- Sewer: Septic Tank
- Water: Well
Community & neighborhood
Security
- Security features: Smoke Detector(s)
Location
- Region: Huntertown
- Subdivision: None
Other
Other facts
- Listing terms: Cash,Conventional
Price history
| Date | Event | Price |
|---|---|---|
| 12/20/2024 | Sold | $550,000-3.5% |
Source: | ||
| 11/18/2024 | Pending sale | $569,900 |
Source: | ||
| 11/15/2024 | Price change | $569,900-0.9% |
Source: | ||
| 10/4/2024 | Price change | $575,000-4.2% |
Source: | ||
| 9/20/2024 | Listed for sale | $600,000+270.4% |
Source: | ||
Public tax history
| Year | Property taxes | Tax assessment |
|---|---|---|
| 2024 | $2,604 +12% | $378,800 +5% |
| 2023 | $2,325 +32.7% | $360,600 +8.8% |
| 2022 | $1,751 +13.9% | $331,500 +26.5% |
Find assessor info on the county website
Neighborhood: 46748
Nearby schools
GreatSchools rating
- 4/10Huntertown Elementary SchoolGrades: K-5Distance: 1.6 mi
- 6/10Carroll Middle SchoolGrades: 6-8Distance: 2.3 mi
- 9/10Carroll High SchoolGrades: PK,9-12Distance: 3.1 mi
Schools provided by the listing agent
- Elementary: Huntertown
- Middle: Carroll
- High: Carroll
- District: Northwest Allen County
Source: IRMLS. This data may not be complete. We recommend contacting the local school district to confirm school assignments for this home.
Get pre-qualified for a loan
At Zillow Home Loans, we can pre-qualify you in as little as 5 minutes with no impact to your credit score.An equal housing lender. NMLS #10287.
Sell with ease on Zillow
Get a Zillow Showcase℠ listing at no additional cost and you could sell for —faster.
$559,800
2% more+$11,196
With Zillow Showcase(estimated)$570,996
