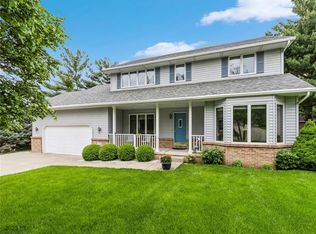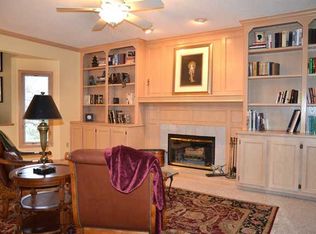All brick walk-out ranch, on a cul-de-sac, set on a .88 acre lot with 4 large oak trees. The home has 4 BRs (2 BRs up & 2 BRs down, 5 baths, 4,758 SF finished (2,758 SF up & 2,000 SF down. The main floor has a formal dining room; private office with plenty of built-ins; family room with beamed ceiling and wood burning fireplace; eat-in kitchen with white cabinets, island, hardwood floors; three season porch; laundry room with lots of cabinets, sink & window; master bedroom with walk-in closet; master bath with 2 sinks, separate shower & whirlpool tub; second bedroom and 3/4 bath. The walk-out basement has 2 more bedrooms; one full bath; second family room with wood burning fireplace and walk behind wet bar; hot tub/exercise room. Extras include lawn irrigation, central vacuum, Pella windows, some with blinds in the windows.
This property is off market, which means it's not currently listed for sale or rent on Zillow. This may be different from what's available on other websites or public sources.


