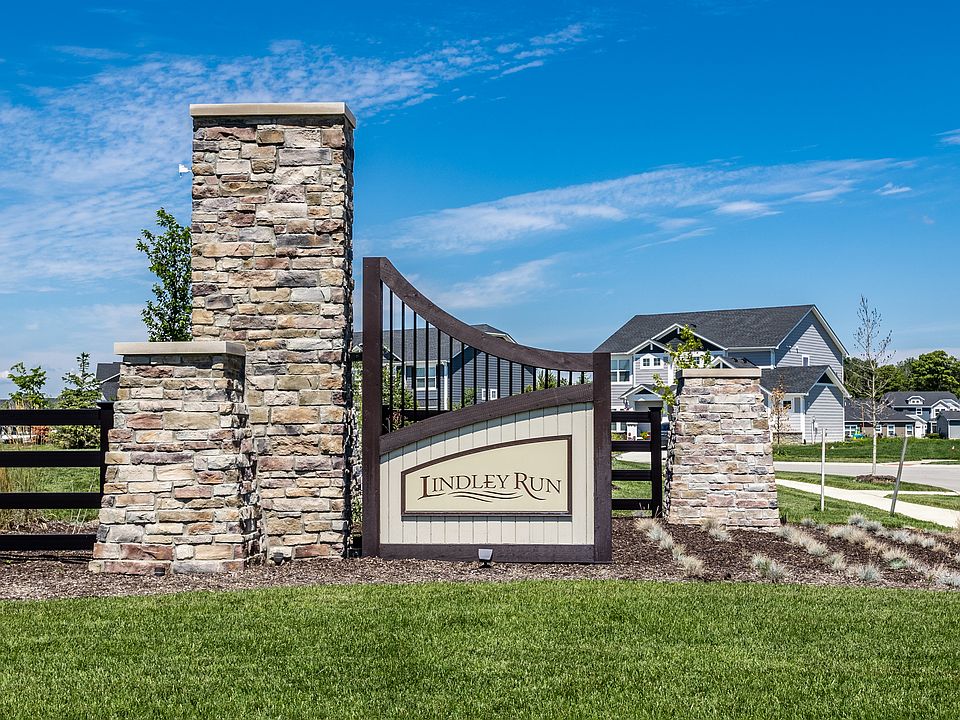Welcome to The Rowan Floorplan, a spacious and thoughtfully designed home featuring five bedrooms, three full baths, and an upgraded three-car garage. Each Olthof Home is crafted with quality and peace of mind in mind, offering a 10-year structural warranty, a 4-year workmanship warranty on the roof, energy-efficient low-E windows, and an outstanding customer care program.As you explore this beautiful home, you'll find a total of 2,820 square feet of living space, adorned with Hardyplank siding in a charming Khaki Brown and finished with elevation G1. The kitchen showcases elegant stained 42-inch anchor cabinets complemented by peppercorn quartz countertops and stylish kitchen backsplash. The main floor includes an additional guest bedroom with a full bath, perfect for visitors or extended family. The home's interior features oak rail posts with metal spindles on the first floor, enhancing its aesthetic appeal. Enhanced GE appliances and quartz kitchen countertops add a touch of luxury, while the Rinnai tankless water heater ensures constant comfort. In the owner's bath, a double bowl vanity and a tiled shower with a frameless door offer a spa-like experience. The main level boasts LVP flooring, including in the versatile flex room, and a comprehensive whole-home architectural trim package that ties the design together beautifully. The Rowan Floorplan is a harmonious blend of style, comfort, and functionality, ready to welcome you home.
Pending
$518,421
3818 Thomas Jefferson Ct, Westfield, IN 46074
5beds
2,820sqft
Residential, Single Family Residence
Built in 2024
0.29 Acres lot
$-- Zestimate®
$184/sqft
$48/mo HOA
- 67 days
- on Zillow |
- 224 |
- 8 |
Zillow last checked: 7 hours ago
Listing updated: June 20, 2025 at 06:52am
Listing Provided by:
Peg Tharp Atherton pegatherton@gmail.com,
F.C. Tucker Company
Source: MIBOR as distributed by MLS GRID,MLS#: 22032472
Travel times
Schedule tour
Select your preferred tour type — either in-person or real-time video tour — then discuss available options with the builder representative you're connected with.
Select a date
Facts & features
Interior
Bedrooms & bathrooms
- Bedrooms: 5
- Bathrooms: 3
- Full bathrooms: 3
- Main level bathrooms: 1
- Main level bedrooms: 1
Primary bedroom
- Features: Carpet
- Level: Upper
- Area: 221 Square Feet
- Dimensions: 13*17
Bedroom 2
- Features: Carpet
- Level: Upper
- Area: 132 Square Feet
- Dimensions: 11*12
Bedroom 3
- Features: Carpet
- Level: Upper
- Area: 130 Square Feet
- Dimensions: 13*10
Bedroom 5
- Features: Carpet
- Level: Main
- Area: 132 Square Feet
- Dimensions: 11*12
Bonus room
- Features: Vinyl Plank
- Level: Main
- Area: 132 Square Feet
- Dimensions: 11*12
Breakfast room
- Features: Vinyl Plank
- Level: Main
- Area: 110 Square Feet
- Dimensions: 11*10
Great room
- Features: Vinyl Plank
- Level: Main
- Area: 272 Square Feet
- Dimensions: 16*17
Kitchen
- Features: Vinyl Plank
- Level: Main
- Area: 143 Square Feet
- Dimensions: 11*13
Heating
- Electric, Forced Air
Appliances
- Included: Dishwasher, Dryer, ENERGY STAR Qualified Appliances, Disposal, Microwave, Refrigerator, Washer
Features
- Breakfast Bar, High Speed Internet, Eat-in Kitchen
- Has basement: No
Interior area
- Total structure area: 2,820
- Total interior livable area: 2,820 sqft
Property
Parking
- Total spaces: 3
- Parking features: Attached
- Attached garage spaces: 3
Features
- Levels: Two
- Stories: 2
- Patio & porch: Patio
Lot
- Size: 0.29 Acres
Details
- Parcel number: 290629015035000015
- Horse amenities: None
Construction
Type & style
- Home type: SingleFamily
- Architectural style: Traditional
- Property subtype: Residential, Single Family Residence
Materials
- Aluminum Siding, Stone
- Foundation: Slab
Condition
- New Construction
- New construction: Yes
- Year built: 2024
Details
- Builder name: Olthof Homes
Utilities & green energy
- Water: Municipal/City
Community & HOA
Community
- Subdivision: Lindley Run
HOA
- Has HOA: Yes
- Amenities included: Clubhouse, Insurance, Maintenance, Pool, Trail(s)
- Services included: Association Builder Controls, Clubhouse, Entrance Common, Insurance, Maintenance, Walking Trails
- HOA fee: $143 quarterly
Location
- Region: Westfield
Financial & listing details
- Price per square foot: $184/sqft
- Annual tax amount: $14
- Date on market: 4/15/2025
About the community
Embrace the charm and allure of Lindley Run, a remarkable new home community in Westfield, IN. Discover the perfect place to call home with a wide range of options, including single family homes, as well as low-maintenance villas, paired villas and townhomes—offering a new home in Westfield to suit all types of lifestyles. At Lindley Run, we believe in creating a sense of belonging and camaraderie among our residents. Enjoy meeting new friends as you stroll along extensive walking paths, or engage in some exercise at the fitness stations. Create lasting memories with your loved ones at the gazebo and picnic shelter near the inviting in-ground fire pit, or at the well-equipped playground and expansive dog park. You can even unwind and refresh right outside your door at the inviting community clubhouse and pool—a hub for relaxation and socializing. Above all, Lindley Run is a place where you'll find welcoming neighbors and a warm community spirit, all within a prime location.
Conveniently located east of US-31, Lindley Run provides easy access to shopping centers and Westfield's renowned Restaurant Row, while still maintaining a friendly and welcoming neighborhood atmosphere. Here, you can experience the very best of the thriving city of Westfield, where a strong sense of community is fostered through exciting events and offerings. Just minutes away, the new Grand Park Sports Campus draws both youth and adults with its recreational sports village and community events, adding to the undeniable lively atmosphere of the area. Outdoor enthusiasts can bask in the beauty of nature with several nearby parks and nature trails, perfect for outdoor activities and relaxation. Families with children will appreciate the highly-rated Westfield Washington School District, ensuring top-notch education opportunities. Additionally, with easy access to the central hub of Indianapolis, homeowners in Lindley Run will never have a shortage of career opportunities, entertainment and ...
Source: Olthof Homes

