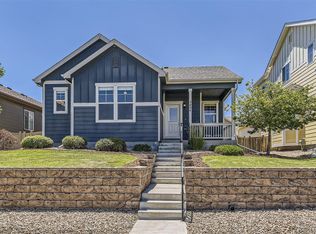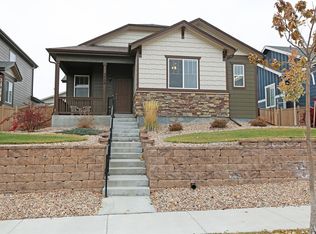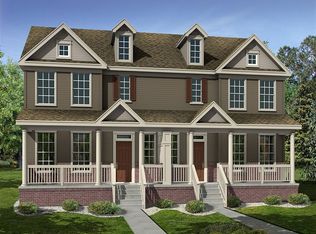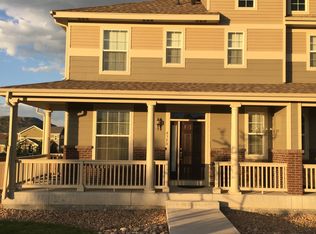Sold for $635,000 on 07/19/24
$635,000
3818 Shadow Circle, Castle Rock, CO 80109
4beds
3,113sqft
Single Family Residence
Built in 2014
6,447 Square Feet Lot
$620,300 Zestimate®
$204/sqft
$3,483 Estimated rent
Home value
$620,300
$589,000 - $658,000
$3,483/mo
Zestimate® history
Loading...
Owner options
Explore your selling options
What's special
HUGE PRICE REDUCTION!!! Incredible location! Rare opportunity to get a home fronts to the neighborhood park, and wide open Castle Rock views! Brand new wood floors throughout the main level. Brand new furnace and AC unit! Brand new interior paint and lighting! Open floorplan with a main floor office w/french doors, large kitchen with island, 42" cabinets, granite counters, stainless steel appliances, gas range, and pantry! Upstairs boasts an oversized loft (quoted $4K-$5k to add a 5th bedroom) and convenient laundry along with the primary and secondary bedrooms. The basement is an easy getaway with high ceilings, large family room, additional bedroom and full bathroom! Premium corner lot w/ a larger lot than most in the neighborhood. The Meadows boasts multiple swimming pools, tennis courts, hiking & biking trails, green space, basketball courts, neighborhood parks, playgrounds, The Grange clubhouse, and community events!
Zillow last checked: 8 hours ago
Listing updated: October 01, 2024 at 11:02am
Listed by:
Jason Reynolds 303-912-5299 jasonremaxpros@gmail.com,
RE/MAX Professionals
Bought with:
Maya Lewis, 100042181
Redfin Corporation
Source: REcolorado,MLS#: 7000849
Facts & features
Interior
Bedrooms & bathrooms
- Bedrooms: 4
- Bathrooms: 4
- Full bathrooms: 2
- 3/4 bathrooms: 1
- 1/2 bathrooms: 1
- Main level bathrooms: 1
Primary bedroom
- Level: Upper
Bedroom
- Description: Currently A Loft But Optional 4th Bedroom
- Level: Upper
Bedroom
- Level: Upper
Bedroom
- Level: Basement
Primary bathroom
- Level: Upper
Bathroom
- Level: Upper
Bathroom
- Level: Main
Bathroom
- Level: Basement
Dining room
- Level: Main
Family room
- Level: Basement
Kitchen
- Level: Main
Laundry
- Level: Upper
Living room
- Level: Main
Office
- Level: Main
Heating
- Forced Air, Natural Gas
Cooling
- Central Air
Appliances
- Included: Dishwasher, Disposal, Dryer, Gas Water Heater, Microwave, Oven, Range, Refrigerator, Washer
Features
- Eat-in Kitchen, Five Piece Bath, Granite Counters, High Ceilings, Kitchen Island, Open Floorplan, Smoke Free, Walk-In Closet(s)
- Flooring: Carpet, Wood
- Basement: Finished,Partial
- Number of fireplaces: 1
- Fireplace features: Gas, Living Room
Interior area
- Total structure area: 3,113
- Total interior livable area: 3,113 sqft
- Finished area above ground: 2,054
- Finished area below ground: 880
Property
Parking
- Total spaces: 2
- Parking features: Concrete
- Attached garage spaces: 2
Features
- Levels: Two
- Stories: 2
- Patio & porch: Covered, Deck, Front Porch, Patio
- Fencing: Partial
- Has view: Yes
- View description: Mountain(s)
Lot
- Size: 6,447 sqft
- Features: Corner Lot
Details
- Parcel number: R0460897
- Zoning: RES
- Special conditions: Standard
Construction
Type & style
- Home type: SingleFamily
- Architectural style: Traditional
- Property subtype: Single Family Residence
Materials
- Cement Siding, Frame
- Foundation: Concrete Perimeter
- Roof: Composition
Condition
- Year built: 2014
Utilities & green energy
- Sewer: Public Sewer
- Water: Public
- Utilities for property: Cable Available, Electricity Connected, Natural Gas Connected, Phone Available
Community & neighborhood
Security
- Security features: Carbon Monoxide Detector(s), Smoke Detector(s)
Location
- Region: Castle Rock
- Subdivision: The Meadows
HOA & financial
HOA
- Has HOA: Yes
- HOA fee: $235 quarterly
- Amenities included: Clubhouse, Park, Playground, Pool, Trail(s)
- Services included: Reserve Fund, Recycling, Trash
- Association name: The Meadows Neighborhood
- Association phone: 303-814-2358
Other
Other facts
- Listing terms: Cash,Conventional,FHA,Jumbo,VA Loan
- Ownership: Individual
- Road surface type: Paved
Price history
| Date | Event | Price |
|---|---|---|
| 7/19/2024 | Sold | $635,000+4.1%$204/sqft |
Source: | ||
| 7/1/2024 | Pending sale | $610,000$196/sqft |
Source: | ||
| 6/26/2024 | Price change | $610,000-7.2%$196/sqft |
Source: | ||
| 6/21/2024 | Pending sale | $657,000$211/sqft |
Source: | ||
| 6/1/2024 | Price change | $657,000-3.3%$211/sqft |
Source: | ||
Public tax history
| Year | Property taxes | Tax assessment |
|---|---|---|
| 2024 | $4,840 +34.8% | $49,670 -1% |
| 2023 | $3,592 -3.7% | $50,160 +41.9% |
| 2022 | $3,730 | $35,340 -2.8% |
Find assessor info on the county website
Neighborhood: The Meadows
Nearby schools
GreatSchools rating
- 6/10Meadow View Elementary SchoolGrades: PK-6Distance: 0.6 mi
- 5/10Castle Rock Middle SchoolGrades: 7-8Distance: 0.3 mi
- 8/10Castle View High SchoolGrades: 9-12Distance: 0.5 mi
Schools provided by the listing agent
- Elementary: Meadow View
- Middle: Castle Rock
- High: Castle View
- District: Douglas RE-1
Source: REcolorado. This data may not be complete. We recommend contacting the local school district to confirm school assignments for this home.
Get a cash offer in 3 minutes
Find out how much your home could sell for in as little as 3 minutes with a no-obligation cash offer.
Estimated market value
$620,300
Get a cash offer in 3 minutes
Find out how much your home could sell for in as little as 3 minutes with a no-obligation cash offer.
Estimated market value
$620,300



