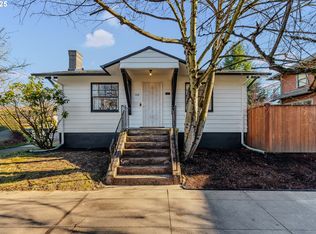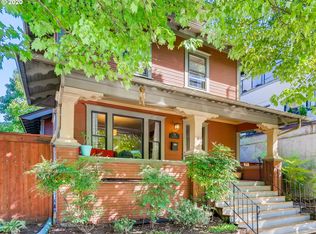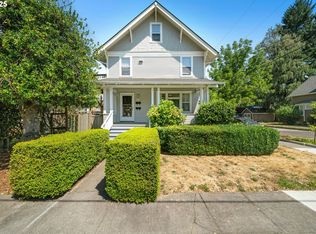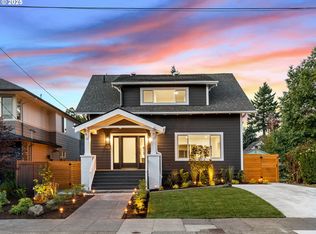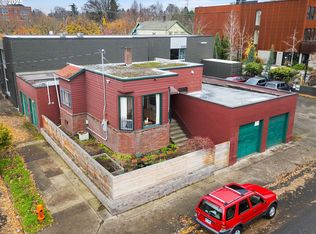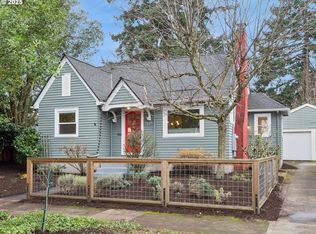Hello, I’m Your New Home – A 1905 Classic, Reborn in Sunnyside I’ve stood here proudly since 1905, watching seasons change and generations grow. Now, after a full, loving restoration, I’m ready to begin a new chapter—with you. Every inch of me has been thoughtfully renewed. From my sturdy new roof down to the last bit of plumbing and wiring, everything has been updated with care: electrical, HVAC, windows, paint, kitchen, and baths—all fully permitted and professionally completed. But don’t worry, I’ve kept my soul. My charm, my warmth, and the craftsmanship of my era still shine through. Step through my front door and you’ll find a sun-drenched living room, framed by large picture windows that have seen countless beautiful days. Share stories and meals in my elegant dining room with original wainscoting. My kitchen is now a modern masterpiece: solid surface countertops, stylish tile backsplash, stainless steel appliances, a generous island, and a walk-in pantry built for real cooks and snack lovers alike. Upstairs, I offer you a tranquil primary suite with a private, tiled ensuite bath and a walk-in shower. You’ll also find two more cozy bedrooms, another full bath, and a third-level bonus room ready to become anything you imagine—home office, playroom, studio, or sanctuary. My basement is spacious, flexible, and full of potential—just waiting for your creative touch. Outside, I have a big backyard that’s perfect for gardening, entertaining, or just soaking up the sun. And don’t miss my front porch—it’s one of my favorite places to welcome the world. I live in Sunnyside, one of Portland’s most beloved neighborhoods. Stroll just a few blocks and you’ll find local gems like Screen Door, Navarre, and Case Study Coffee. Tree-lined streets, bike routes, and a true sense of community surround me. I’m more than just move-in ready. I’m a place to grow, rest, laugh, and make memories. I’ve been waiting for someone like you. Come in. Let’s begin our story together.
Active
Price cut: $10K (12/1)
$809,900
3818 SE Morrison St, Portland, OR 97214
3beds
2,905sqft
Est.:
Residential, Single Family Residence
Built in 1905
5,000 Square Feet Lot
$-- Zestimate®
$279/sqft
$-- HOA
What's special
Generous islandBig backyardThird-level bonus roomWalk-in showerLarge picture windowsCozy bedroomsTranquil primary suite
- 152 days |
- 1,482 |
- 72 |
Likely to sell faster than
Zillow last checked: 8 hours ago
Listing updated: 17 hours ago
Listed by:
Darryl Bodle 503-709-4632,
Keller Williams Realty Portland Premiere,
Kelly Christian 908-328-1873,
Keller Williams Realty Portland Premiere
Source: RMLS (OR),MLS#: 183708279
Tour with a local agent
Facts & features
Interior
Bedrooms & bathrooms
- Bedrooms: 3
- Bathrooms: 3
- Full bathrooms: 2
- Partial bathrooms: 1
- Main level bathrooms: 1
Rooms
- Room types: Storage, Bonus Room, Laundry, Bedroom 2, Bedroom 3, Dining Room, Family Room, Kitchen, Living Room, Primary Bedroom
Primary bedroom
- Features: Ensuite
- Level: Upper
- Area: 140
- Dimensions: 14 x 10
Bedroom 2
- Level: Upper
- Area: 140
- Dimensions: 14 x 10
Bedroom 3
- Level: Upper
- Area: 120
- Dimensions: 12 x 10
Dining room
- Features: Wainscoting
- Level: Main
- Area: 156
- Dimensions: 13 x 12
Kitchen
- Features: Dishwasher, Eat Bar, Island, Pantry, Free Standing Range, Plumbed For Ice Maker, Solid Surface Countertop
- Level: Main
- Area: 144
- Width: 12
Living room
- Features: Formal
- Level: Main
- Area: 196
- Dimensions: 14 x 14
Heating
- Forced Air
Cooling
- Central Air
Appliances
- Included: Dishwasher, Free-Standing Gas Range, Free-Standing Refrigerator, Stainless Steel Appliance(s), Free-Standing Range, Plumbed For Ice Maker, Electric Water Heater
- Laundry: Laundry Room
Features
- Wainscoting, Vaulted Ceiling(s), Eat Bar, Kitchen Island, Pantry, Formal
- Windows: Double Pane Windows, Vinyl Frames
- Basement: Full
Interior area
- Total structure area: 2,905
- Total interior livable area: 2,905 sqft
Video & virtual tour
Property
Features
- Stories: 3
- Patio & porch: Porch
- Exterior features: Yard
- Has view: Yes
- View description: Trees/Woods
Lot
- Size: 5,000 Square Feet
- Dimensions: 100' x 50'
- Features: Level, SqFt 5000 to 6999
Details
- Parcel number: R112200
- Zoning: R2.5
Construction
Type & style
- Home type: SingleFamily
- Architectural style: Victorian
- Property subtype: Residential, Single Family Residence
Materials
- Wood Siding
- Foundation: Concrete Perimeter
- Roof: Composition
Condition
- Updated/Remodeled
- New construction: No
- Year built: 1905
Utilities & green energy
- Gas: Gas
- Sewer: Public Sewer
- Water: Public
Community & HOA
Community
- Subdivision: Sunnyside
HOA
- Has HOA: No
Location
- Region: Portland
Financial & listing details
- Price per square foot: $279/sqft
- Tax assessed value: $598,880
- Annual tax amount: $5,964
- Date on market: 7/14/2025
- Listing terms: Cash,Conventional,FHA,VA Loan
- Road surface type: Paved
Estimated market value
Not available
Estimated sales range
Not available
Not available
Price history
Price history
| Date | Event | Price |
|---|---|---|
| 12/1/2025 | Price change | $809,900-1.2%$279/sqft |
Source: | ||
| 11/17/2025 | Price change | $819,900-0.6%$282/sqft |
Source: | ||
| 11/3/2025 | Price change | $824,900-2.9%$284/sqft |
Source: | ||
| 10/1/2025 | Listed for sale | $849,900-3.4%$293/sqft |
Source: | ||
| 9/13/2025 | Listing removed | $879,900$303/sqft |
Source: | ||
Public tax history
Public tax history
| Year | Property taxes | Tax assessment |
|---|---|---|
| 2025 | $6,187 +3.7% | $229,610 +3% |
| 2024 | $5,965 +4% | $222,930 +3% |
| 2023 | $5,735 +2.2% | $216,440 +3% |
Find assessor info on the county website
BuyAbility℠ payment
Est. payment
$4,842/mo
Principal & interest
$3918
Property taxes
$641
Home insurance
$283
Climate risks
Neighborhood: Sunnyside
Nearby schools
GreatSchools rating
- 9/10Sunnyside Environmental SchoolGrades: K-8Distance: 0.3 mi
- 6/10Franklin High SchoolGrades: 9-12Distance: 1.3 mi
Schools provided by the listing agent
- Elementary: Sunnyside Env
- Middle: Sunnyside Env
- High: Franklin
Source: RMLS (OR). This data may not be complete. We recommend contacting the local school district to confirm school assignments for this home.
- Loading
- Loading
