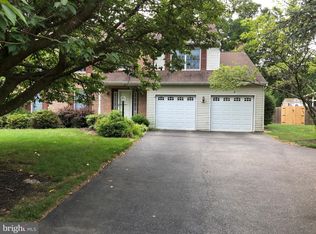?Built in 1994, this 4-bedroom, 2.5-bathroom single home is in the desirable and family friendly Chartwell Development, part of the Garnet Valley School District. The house is 2588 sq ft., not including the finished basement, and is a unique model in the development. The first floor consists of a two-story entrance foyer with a newer front door with beveled and frosted glass, and a living room that can also serve as an office, overlooking the front of the property. The large (13x24) family room has a wood burning fireplace, lots of windows, and newer sliding doors that open to the roomy open deck. The first floor also has a formal dining room for family meals, a powder room, and laundry room with gas hookup for the dryer. The two-car garage is 23’ long and has a man door exit at the back end. The eat-in kitchen has a ceramic tile floor, granite counter tops, cherry wood cabinets, a beautiful cherry hutch, stainless steel appliances, and a 5 burner gas stove with a double oven and broiler. The door from the kitchen eating area leads to a double sized covered and screened porch that provide views of the wooded area on the side and back of the property behind the yard. The screen door leads to the open deck that gets plenty of sunshine. The second-floor master suite has two closets and a recently remodeled bath with a luxurious shower, a stylish soaking tub, and two basins. Three other good-sized bedrooms and a hall bathroom make up the ‘other wing’ on the second floor. The basement is finished and has 3 storage areas and a small workshop.
This property is off market, which means it's not currently listed for sale or rent on Zillow. This may be different from what's available on other websites or public sources.
