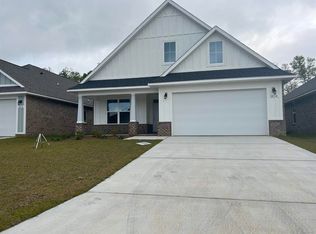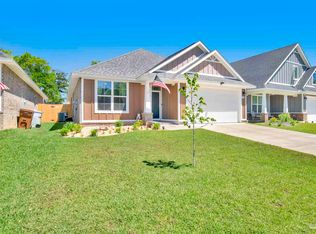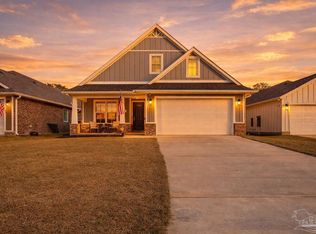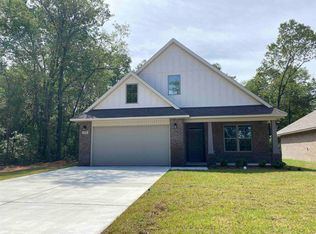Sold for $333,150
$333,150
3818 Ranch Rd, Pace, FL 32571
4beds
1,752sqft
Single Family Residence
Built in 2023
6,098.4 Square Feet Lot
$320,500 Zestimate®
$190/sqft
$2,036 Estimated rent
Home value
$320,500
$304,000 - $337,000
$2,036/mo
Zestimate® history
Loading...
Owner options
Explore your selling options
What's special
Spacious 1752 sq.ft. Four Side Hardy Board Home with Brick Accents – Split Floor Plan, 4 Bedroom, 2 Baths, 2 Car Garage with Covered Back Porch. Master Bedroom has Box Ceiling with Crown Molding and Ceiling Fan, Large Master Bath with Walk in Closets, Double Vanity. All Additional Bedrooms are Braced and Wired for Ceiling Fans. Granite Countertops with Undermount Sinks Throughout, Custom Cabinets with Soft Close Drawers. The Kitchen offers a Large Island with Power, SS GE Appliances, Garbage Disposal, LED Surface Mount and Pendant Lights, Undermount Cabinet Lights. Living Room Features Box Ceiling with Crown Molding, Ceiling Fan. Flooring – Carpet in All Bedrooms, Tile in Bathrooms and Laundry Room. LVP Wood Look Flooring in all other areas. Fully Fenced Back Yard, Gutters and Irrigation.
Zillow last checked: 8 hours ago
Listing updated: September 01, 2023 at 01:06pm
Listed by:
Tracy Lynn 850-501-1111,
THOMAS HOME CORPORATION
Bought with:
Barbara Murphy
TARTAN PROPERTIES
Source: PAR,MLS#: 627637
Facts & features
Interior
Bedrooms & bathrooms
- Bedrooms: 4
- Bathrooms: 2
- Full bathrooms: 2
Primary bedroom
- Level: First
- Area: 208
- Dimensions: 13 x 16
Bedroom
- Level: First
- Area: 132
- Dimensions: 12 x 11
Bedroom 1
- Level: First
- Area: 110
- Dimensions: 10 x 11
Bedroom 2
- Level: First
- Area: 110
- Dimensions: 10 x 11
Dining room
- Level: First
- Area: 154
- Dimensions: 11 x 14
Kitchen
- Level: First
- Area: 130
- Dimensions: 10 x 13
Living room
- Level: First
- Area: 272
- Dimensions: 16 x 17
Heating
- Heat Pump
Cooling
- Heat Pump, Ceiling Fan(s)
Appliances
- Included: Electric Water Heater, Built In Microwave, Dishwasher, Disposal, ENERGY STAR Qualified Dishwasher
- Laundry: Inside, W/D Hookups
Features
- Bar, Ceiling Fan(s), Crown Molding, High Ceilings, High Speed Internet, Recessed Lighting, Walk-In Closet(s)
- Flooring: Tile, Carpet, Simulated Wood
- Windows: Double Pane Windows, Shutters
- Has basement: No
Interior area
- Total structure area: 1,752
- Total interior livable area: 1,752 sqft
Property
Parking
- Total spaces: 2
- Parking features: 2 Car Garage, Front Entrance, Garage Door Opener
- Garage spaces: 2
Features
- Levels: One
- Stories: 1
- Patio & porch: Covered, Porch
- Pool features: None
Lot
- Size: 6,098 sqft
- Features: Central Access
Details
- Parcel number: 041n305600c000150
- Zoning description: Res Single
Construction
Type & style
- Home type: SingleFamily
- Architectural style: Craftsman
- Property subtype: Single Family Residence
Materials
- Frame
- Foundation: Slab
- Roof: Shingle
Condition
- Under Construction
- New construction: Yes
- Year built: 2023
Details
- Warranty included: Yes
Utilities & green energy
- Electric: Copper Wiring
- Sewer: Public Sewer
- Water: Public
Green energy
- Energy efficient items: Ridge Vent
Community & neighborhood
Security
- Security features: Smoke Detector(s)
Location
- Region: Pace
- Subdivision: Parkwood Commons
HOA & financial
HOA
- Has HOA: No
- Services included: None
Price history
| Date | Event | Price |
|---|---|---|
| 8/9/2025 | Listing removed | $2,000$1/sqft |
Source: Zillow Rentals Report a problem | ||
| 7/21/2025 | Price change | $2,000-4.8%$1/sqft |
Source: Zillow Rentals Report a problem | ||
| 4/25/2025 | Listed for rent | $2,100+5%$1/sqft |
Source: Zillow Rentals Report a problem | ||
| 10/13/2023 | Listing removed | -- |
Source: Zillow Rentals Report a problem | ||
| 9/25/2023 | Price change | $2,000-4.8%$1/sqft |
Source: PAR #632674 Report a problem | ||
Public tax history
| Year | Property taxes | Tax assessment |
|---|---|---|
| 2024 | $3,013 +690.5% | $244,438 +910.1% |
| 2023 | $381 +13.7% | $24,200 +10% |
| 2022 | $335 +24% | $22,000 +10% |
Find assessor info on the county website
Neighborhood: 32571
Nearby schools
GreatSchools rating
- 6/10S. S. Dixon Intermediate SchoolGrades: 3-5Distance: 0.6 mi
- 8/10Thomas L Sims Middle SchoolGrades: 6-8Distance: 0.5 mi
- 6/10Pace High SchoolGrades: 9-12Distance: 1.3 mi
Schools provided by the listing agent
- Elementary: Dixon
- Middle: SIMS
- High: Pace
Source: PAR. This data may not be complete. We recommend contacting the local school district to confirm school assignments for this home.
Get pre-qualified for a loan
At Zillow Home Loans, we can pre-qualify you in as little as 5 minutes with no impact to your credit score.An equal housing lender. NMLS #10287.
Sell for more on Zillow
Get a Zillow Showcase℠ listing at no additional cost and you could sell for .
$320,500
2% more+$6,410
With Zillow Showcase(estimated)$326,910



