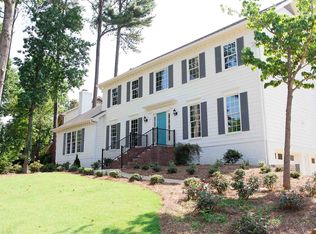Closed
$674,900
3818 Rainforest Cir, Norcross, GA 30092
4beds
3,181sqft
Single Family Residence, Residential
Built in 1980
0.3 Acres Lot
$661,500 Zestimate®
$212/sqft
$2,769 Estimated rent
Home value
$661,500
$609,000 - $721,000
$2,769/mo
Zestimate® history
Loading...
Owner options
Explore your selling options
What's special
Welcome to this inviting 4 bedroom, 2.5 bath home in the sought-after Peachtree Forest neighborhood of Peachtree Corners. Freshly painted throughout, this residence boasts an abundance of natural light, creating a bright and welcoming atmosphere. The main level features a spacious eat-in kitchen, ideal for casual dining and entertaining. A separate dining room provides a more formal space for gatherings, while the living room offers a cozy fireplace perfect for relaxing evenings. Additionally, a versatile bonus room on this level can easily serve as a home office, playroom, or den. An enclosed sunroom on the main level provides a perfect space to unwind year-round, while a deck off the back offers a great spot for outdoor dining and entertaining. Upstairs, you'll find four generously sized bedrooms and two full bathrooms. The primary suite offers ample space and an en-suite bath designed for comfort and convenience. The finished lower level presents endless possibilities with a dedicated room that's ideal for a home theater, exercise space, or playroom—tailor it to suit your lifestyle. Outdoor living shines with this home's charming curb appeal and a fenced-in backyard that's perfect for play, pets, or outdoor entertaining. Situated in the convenient Peachtree Forest neighborhood, this home combines comfort, style, and location to create a wonderful living experience. Don't miss the opportunity to make it yours!
Zillow last checked: 8 hours ago
Listing updated: April 25, 2025 at 10:53pm
Listing Provided by:
Richard DeRossett,
Coldwell Banker Realty 404-252-4908
Bought with:
Andrea Seeney, 412989
Atlanta Fine Homes Sotheby's International
Source: FMLS GA,MLS#: 7544288
Facts & features
Interior
Bedrooms & bathrooms
- Bedrooms: 4
- Bathrooms: 3
- Full bathrooms: 2
- 1/2 bathrooms: 1
Primary bedroom
- Features: Other
- Level: Other
Bedroom
- Features: Other
Primary bathroom
- Features: Double Vanity, Separate Tub/Shower
Dining room
- Features: Seats 12+, Separate Dining Room
Kitchen
- Features: Cabinets Stain, Kitchen Island, Pantry, Solid Surface Counters
Heating
- Central, Forced Air
Cooling
- Ceiling Fan(s), Central Air
Appliances
- Included: Dishwasher, Disposal, Dryer, Gas Water Heater, Self Cleaning Oven, Washer
- Laundry: In Kitchen, Laundry Room
Features
- Beamed Ceilings, Double Vanity, High Speed Internet, Walk-In Closet(s)
- Flooring: Carpet, Ceramic Tile, Hardwood
- Windows: Insulated Windows
- Basement: Exterior Entry,Finished Bath,Interior Entry,Partial
- Attic: Pull Down Stairs
- Number of fireplaces: 1
- Fireplace features: Living Room
- Common walls with other units/homes: No Common Walls
Interior area
- Total structure area: 3,181
- Total interior livable area: 3,181 sqft
- Finished area above ground: 3,181
- Finished area below ground: 604
Property
Parking
- Total spaces: 2
- Parking features: Attached, Garage, Garage Door Opener
- Attached garage spaces: 2
Accessibility
- Accessibility features: None
Features
- Levels: Three Or More
- Patio & porch: Deck, Enclosed, Rear Porch
- Exterior features: Private Yard
- Pool features: None
- Spa features: None
- Fencing: Back Yard
- Has view: Yes
- View description: Other
- Waterfront features: None
- Body of water: None
Lot
- Size: 0.30 Acres
- Features: Back Yard, Private
Details
- Additional structures: None
- Parcel number: R6304 223
- Other equipment: None
- Horse amenities: None
Construction
Type & style
- Home type: SingleFamily
- Architectural style: Traditional
- Property subtype: Single Family Residence, Residential
Materials
- Brick 4 Sides, Other
- Foundation: See Remarks
- Roof: Shingle
Condition
- Resale
- New construction: No
- Year built: 1980
Utilities & green energy
- Electric: 110 Volts, Other
- Sewer: Public Sewer
- Water: Public
- Utilities for property: Cable Available, Electricity Available, Natural Gas Available, Phone Available, Sewer Available, Water Available
Green energy
- Energy efficient items: None
- Energy generation: None
Community & neighborhood
Security
- Security features: Security System Owned
Community
- Community features: Homeowners Assoc, Near Shopping
Location
- Region: Norcross
- Subdivision: Peachtree Forest
HOA & financial
HOA
- Has HOA: Yes
- HOA fee: $150 annually
- Association phone: 770-778-0925
Other
Other facts
- Road surface type: Other
Price history
| Date | Event | Price |
|---|---|---|
| 4/23/2025 | Sold | $674,900$212/sqft |
Source: | ||
| 4/15/2025 | Pending sale | $674,900$212/sqft |
Source: | ||
| 4/8/2025 | Listed for sale | $674,900$212/sqft |
Source: | ||
| 4/7/2025 | Pending sale | $674,900$212/sqft |
Source: | ||
| 3/27/2025 | Listed for sale | $674,900+6.3%$212/sqft |
Source: | ||
Public tax history
| Year | Property taxes | Tax assessment |
|---|---|---|
| 2024 | $7,219 +16.9% | $262,960 +11.8% |
| 2023 | $6,176 0% | $235,160 +11% |
| 2022 | $6,176 +13.5% | $211,800 +24% |
Find assessor info on the county website
Neighborhood: 30092
Nearby schools
GreatSchools rating
- 7/10Peachtree Elementary SchoolGrades: PK-5Distance: 0.6 mi
- 6/10Pinckneyville Middle SchoolGrades: 6-8Distance: 1.7 mi
- 8/10Paul Duke STEM High SchoolGrades: 9-12Distance: 1.7 mi
Schools provided by the listing agent
- Elementary: Peachtree
- Middle: Pinckneyville
- High: Norcross
Source: FMLS GA. This data may not be complete. We recommend contacting the local school district to confirm school assignments for this home.
Get a cash offer in 3 minutes
Find out how much your home could sell for in as little as 3 minutes with a no-obligation cash offer.
Estimated market value
$661,500
Get a cash offer in 3 minutes
Find out how much your home could sell for in as little as 3 minutes with a no-obligation cash offer.
Estimated market value
$661,500
