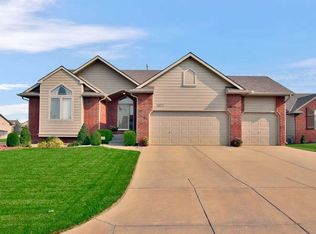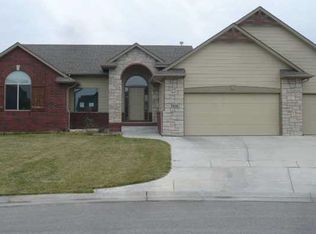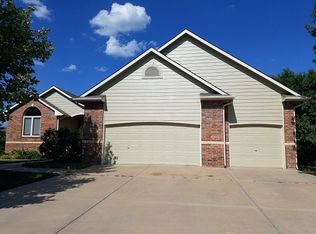Sold
Price Unknown
3818 N Lake Ridge Ct, Wichita, KS 67205
4beds
3,278sqft
Single Family Onsite Built
Built in 2008
0.25 Acres Lot
$439,900 Zestimate®
$--/sqft
$2,269 Estimated rent
Home value
$439,900
$400,000 - $484,000
$2,269/mo
Zestimate® history
Loading...
Owner options
Explore your selling options
What's special
WELCOME HOME to this beautiful custom 4 bedroom, 3 bath, 3 car garage home situated on a quarter acre on a quite cul de sac in highly sought after AVALON in Maize school district! Featuring very high ceilings, dramatic archways, extra wide trim and baseboards that all lend to the luxury of this well built home.Newly updated with luxury vinyl flooring throughout the main floor. Updated stone work on the fireplace and freshly painted walls, doors and trim. This partially open floor plan offers everything you need. A dramatic entry into the formal living space. An open hearth room kitchen / dining conbo with large open windows for great views and lots of light! A garden door leads out to the screeded in upper deck complete with ceiling fan. Great for warm summer days! You will probably want to spend most of you time in the covered outdoor kitchen! Custom built by Craig Sharp. Complete with the Napoleon Gas Grill! Featuring a bar with granite counters, mini fridge, bluetooth surround sound and speakers, Outdoor TV, heater, canned lighting and the party light. All stay with the home! The kichen has granite counters, Under cabinetry lighting,tons of cabenit space and the popular-hidden walk in panty! All the stainless appliances included.Featuring an eating bar and very large dining. The custom quartz table may stay with the home.the large laundty room has a wash sink and plenty of room and extra storage space.The popular split bedroom floor plan features the Main Floor Master complete with coffored ceiling and a true 5 point ensuite bath. featuring dual sink vanities with granite counter tops, a garden tub, oversize stone shower, seperate lavatory and large walk in closet! On the opposite side you will find a large bedroom next to a good size walk in closet & seperate fill bath and can work as a 2nd Master bedroom situation. The spacious view out basement features a game room / living room combo is great for a movie night and a game of pool! Pool table stays with the home. Also Featuring 2 large bedrooms and full bath, utility and under stair storage! This home offers to much to list! Make your appointment today!!
Zillow last checked: 8 hours ago
Listing updated: July 01, 2025 at 08:04pm
Listed by:
Jacquiline Valentino 316-282-6264,
Nikkel and Associates
Source: SCKMLS,MLS#: 650648
Facts & features
Interior
Bedrooms & bathrooms
- Bedrooms: 4
- Bathrooms: 3
- Full bathrooms: 3
Primary bedroom
- Description: Luxury Vinyl
- Level: Main
- Area: 208
- Dimensions: 16x13
Bedroom
- Description: Concrete
- Level: Basement
- Area: 196
- Dimensions: 14x14
Bedroom
- Description: Carpet
- Level: Main
- Area: 156
- Dimensions: 13x12
Bedroom
- Description: Carpet
- Level: Basement
- Area: 256
- Dimensions: 16x16
Dining room
- Description: Luxury Vinyl
- Level: Main
- Area: 156
- Dimensions: 13x12
Family room
- Description: Carpet
- Level: Basement
- Area: 550
- Dimensions: 25x22
Hearth room
- Description: Luxury Vinyl
- Level: Main
- Area: 169
- Dimensions: 13x13
Kitchen
- Description: Luxury Vinyl
- Level: Main
- Area: 168
- Dimensions: 14x12
Laundry
- Description: Luxury Vinyl
- Level: Main
Living room
- Description: Luxury Vinyl
- Level: Main
- Area: 208
- Dimensions: 16x13
Heating
- Forced Air, Natural Gas
Cooling
- Central Air, Electric
Appliances
- Included: Dishwasher, Disposal, Refrigerator, Range, Humidifier, Water Softener Owned
- Laundry: Main Level, Laundry Room, 220 equipment, Sink
Features
- Ceiling Fan(s), Walk-In Closet(s), Vaulted Ceiling(s)
- Flooring: Laminate
- Doors: Storm Door(s)
- Windows: Window Coverings-Part, Storm Window(s)
- Basement: Finished
- Number of fireplaces: 1
- Fireplace features: One, Kitchen, Gas, Glass Doors
Interior area
- Total interior livable area: 3,278 sqft
- Finished area above ground: 1,678
- Finished area below ground: 1,600
Property
Parking
- Total spaces: 3
- Parking features: Attached, Garage Door Opener, Oversized
- Garage spaces: 3
Features
- Levels: One
- Stories: 1
- Patio & porch: Patio, Covered, Screened
- Exterior features: Gas Grill, Guttering - ALL, Irrigation Pump, Irrigation Well, Sprinkler System, Other
- Pool features: Community
- Fencing: Wood,Wrought Iron
Lot
- Size: 0.25 Acres
- Features: Cul-De-Sac, Irregular Lot
Details
- Parcel number: 0882803404009.00
Construction
Type & style
- Home type: SingleFamily
- Architectural style: Ranch
- Property subtype: Single Family Onsite Built
Materials
- Frame w/Less than 50% Mas
- Foundation: Full, View Out
- Roof: Composition
Condition
- Year built: 2008
Details
- Builder name: Craig Sharp
Utilities & green energy
- Gas: Natural Gas Available
- Utilities for property: Sewer Available, Natural Gas Available, Public
Community & neighborhood
Security
- Security features: Security Lights, Security System
Community
- Community features: Greenbelt, Jogging Path, Lake, Playground
Location
- Region: Wichita
- Subdivision: AVALON PARK
HOA & financial
HOA
- Has HOA: Yes
- HOA fee: $521 annually
- Services included: Gen. Upkeep for Common Ar
Other financial information
- Total actual rent: 0
Other
Other facts
- Ownership: Individual
- Road surface type: Paved
Price history
Price history is unavailable.
Public tax history
| Year | Property taxes | Tax assessment |
|---|---|---|
| 2024 | $4,768 -1.8% | $39,595 |
| 2023 | $4,857 | $39,595 |
| 2022 | -- | -- |
Find assessor info on the county website
Neighborhood: 67205
Nearby schools
GreatSchools rating
- 3/10Maize South Elementary SchoolGrades: K-4Distance: 1.2 mi
- 8/10Maize South Middle SchoolGrades: 7-8Distance: 1 mi
- 6/10Maize South High SchoolGrades: 9-12Distance: 0.7 mi
Schools provided by the listing agent
- Elementary: Maize USD266
- Middle: Maize South
- High: Maize South
Source: SCKMLS. This data may not be complete. We recommend contacting the local school district to confirm school assignments for this home.


