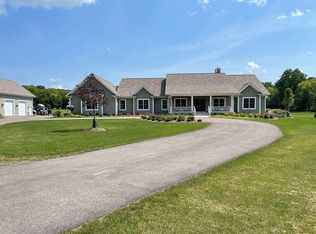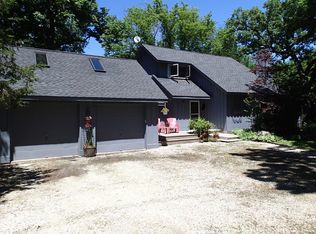Gorgeous setting for this 3 Bedroom 2 1/2 Bath Ranch home on over 5 acres zoned Ag with mature trees. The back yard is a park like setting featuring giant oak trees and wonderful country views. This home has been beautifully updated with new carpet, fresh paint, light fixtures, hardware and interior doors. The open foyer leads you into a large living room w/ bay window, gas fireplace and plenty of natural light. It flows into an updated kitchen w/ solid surface counters, new sink, closet pantry, new stainless steel appliances, a large eating area w/ plenty of table space and a pass through to the living room. The nice sized master bedroom has a fully renovated master bathroom. One of the extra bedrooms is huge with 2 closet (could be separated into 2 rooms to make this home a 4 bedroom). The first floor also features a laundry room and mud room. The basement has been opened up and the ceiling, walls and floor have been painted for a more finished space. The mechanicals are tucked into one location and a new exterior door has been installed to provide exterior access to the back yard. The 2 car heated garage has new garage door openers and could accommodate 3 cars tandem or be used as a workshop area. Some additional updates include a new hot water heater, water shuts offs and spigots, RO system and exterior lights. Plus, 50 brand new privacy trees were just planted!
This property is off market, which means it's not currently listed for sale or rent on Zillow. This may be different from what's available on other websites or public sources.


