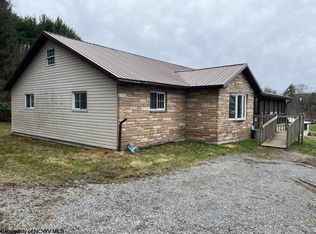Sold for $244,900
$244,900
3818 Little Sandy Rd, Bruceton Mills, WV 26525
3beds
1,092sqft
Single Family Residence
Built in 1985
0.6 Acres Lot
$248,800 Zestimate®
$224/sqft
$1,289 Estimated rent
Home value
$248,800
Estimated sales range
Not available
$1,289/mo
Zestimate® history
Loading...
Owner options
Explore your selling options
What's special
3-bedroom 1-bathroom ranch style home has been completely updated. As you enter the home you will notice brand new luxury vinyl plank flooring throughout. A little further in and the completely new kitchen becomes visible with white shaker style cabinets, granite counters and stainless appliances. Likewise the full bathroom has also been completely updated. The full unfinished basement offers lots of space for storage, a game room or it could be finished to double the living area of this home. An oversized 2-car garage has plenty of room for a workshop. Enjoy the covered rear deck overlooking the back yard where deer are often seen. Lots of recreational opportunities are nearby with Coopers Rock only 8 miles and Cheat Lake less than 15 miles.
Zillow last checked: 8 hours ago
Listing updated: September 22, 2025 at 08:20pm
Listed by:
AMANDA CAVENDER 304-932-4331,
THE PROPERTY CENTER
Bought with:
SAMANTHA KNIGHT HANSEN, WVS220301959
J.S. WALKER ASSOCIATES
Source: NCWV REIN,MLS#: 10159064
Facts & features
Interior
Bedrooms & bathrooms
- Bedrooms: 3
- Bathrooms: 1
- Full bathrooms: 1
Bedroom 2
- Features: Luxury Vinyl Plank
Bedroom 3
- Features: Luxury Vinyl Plank
Dining room
- Features: Luxury Vinyl Plank
Kitchen
- Features: Luxury Vinyl Plank, Solid Surface Counters
Living room
- Features: Luxury Vinyl Plank
Basement
- Level: Basement
Heating
- Central, Forced Air, Electric
Cooling
- Central Air, Electric
Appliances
- Included: Range, Microwave, Dishwasher
Features
- Flooring: Luxury Vinyl Plank
- Basement: Full,Unfinished,Walk-Out Access,Interior Entry,Concrete,Exterior Entry
- Attic: None
- Has fireplace: No
- Fireplace features: None
Interior area
- Total structure area: 2,184
- Total interior livable area: 1,092 sqft
- Finished area above ground: 1,092
- Finished area below ground: 0
Property
Parking
- Total spaces: 2
- Parking features: Garage Door Opener, Off Street
- Attached garage spaces: 2
Features
- Levels: 1
- Stories: 1
- Patio & porch: Porch, Deck
- Fencing: None
- Has view: Yes
- View description: Neighborhood
- Waterfront features: None
Lot
- Size: 0.60 Acres
- Features: Level, Sloped
Details
- Parcel number: 39080009002100070000
Construction
Type & style
- Home type: SingleFamily
- Architectural style: Ranch
- Property subtype: Single Family Residence
Materials
- Frame, Vinyl Siding
- Foundation: Block
- Roof: Shingle
Condition
- Year built: 1985
Utilities & green energy
- Electric: Circuit Breakers, 200 Amps
- Sewer: Septic Tank
- Water: Public
Community & neighborhood
Security
- Security features: Smoke Detector(s)
Community
- Community features: Other
Location
- Region: Bruceton Mills
Price history
| Date | Event | Price |
|---|---|---|
| 9/19/2025 | Sold | $244,900$224/sqft |
Source: | ||
| 6/26/2025 | Contingent | $244,900$224/sqft |
Source: | ||
| 6/5/2025 | Price change | $244,900-4%$224/sqft |
Source: | ||
| 5/29/2025 | Listed for sale | $255,000$234/sqft |
Source: | ||
| 5/8/2025 | Contingent | $255,000$234/sqft |
Source: | ||
Public tax history
Tax history is unavailable.
Neighborhood: 26525
Nearby schools
GreatSchools rating
- 6/10Bruceton SchoolGrades: PK-8Distance: 2 mi
- 3/10Preston High SchoolGrades: 9-12Distance: 11.8 mi
Schools provided by the listing agent
- Elementary: Bruceton School
- Middle: Bruceton School
- High: Preston High
- District: Preston
Source: NCWV REIN. This data may not be complete. We recommend contacting the local school district to confirm school assignments for this home.
Get pre-qualified for a loan
At Zillow Home Loans, we can pre-qualify you in as little as 5 minutes with no impact to your credit score.An equal housing lender. NMLS #10287.
