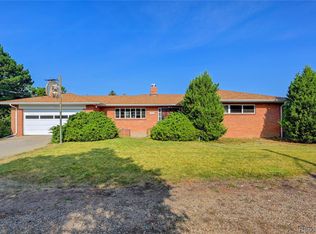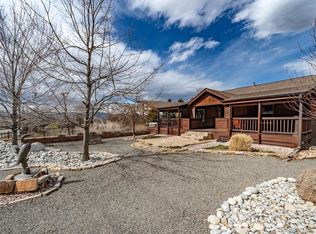Magnificent home located close to both Rolling Hills Country Club and Lakewood Country club that boasts a Stucco-Slate Exterior, Bamboo Floors, Alder Doors, a Main Floor Office, Vaulted Ceilings, Full Surround Sound, and Wired For Security Cameras and Alarms. Gorgeous Blue Pine Ceiling Accents. Dual Furnaces and Dual Central Air Conditioning with a Tank-less Hot Water Heater. Wired For Remote Blinds. Art Lighting. Dry-walled And Insulated Garage With Service Door. Finished Basement, Theater Area, Sump Pump, Rough In Wet Bar, Wrought Iron Railings, Designer Gas Fireplace, Dual Double Patio Doors, Rough In Outdoor Kitchen. Faces-Views of Lake-Mountains. Corner Lot. The grand entryway leads into spectacular living room abundant with natural light, marvelous fireplace & open flow into the dining room & brilliant, high-end kitchen complete with Sile-stone Counter Tops, Milk Glass Back Splash, Gas Stove Top, Wine Refrigerator, Stainless Steel Appliances, Pendant Lights, Full Walk in Pantry, Kitchen Island, Breakfast Bar. European Raised Grain Laminate-Frameless Custom Cabinets. The Master Bedroom is an oasis with views of Boulder!! Complete with 5 Piece Master Bath With Dual Shower Heads and Kohler fixtures, a Built in Heated Towel Rack, Walk In Closets, Closet Organizers. Upper Level Laundry Room. Entertaining has never been easier with a Roof Top Deck, Mature Landscaping, Back Patio With Custom Fire Pit, Fully Fenced in Backyard, 15,321 Sq Ft Lot. Unlimited Lake Rights For Watering. Completely Custom Throughout with Meticulous Attention To Detail.
This property is off market, which means it's not currently listed for sale or rent on Zillow. This may be different from what's available on other websites or public sources.

