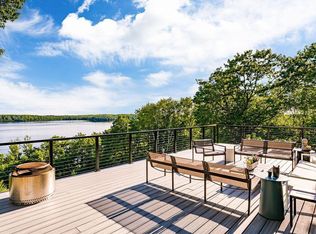Sold for $546,000
$546,000
3818 Erickson Rd, Barnum, MN 55707
4beds
2,683sqft
Single Family Residence
Built in 2008
1.66 Acres Lot
$545,200 Zestimate®
$204/sqft
$3,138 Estimated rent
Home value
$545,200
Estimated sales range
Not available
$3,138/mo
Zestimate® history
Loading...
Owner options
Explore your selling options
What's special
This well-maintained open-concept home was thoughtfully designed to maximize natural light and to embrace its spectacular lakeside setting. Floor-to-ceiling windows offer uninterrupted views of the lake while allowing sunlight to pour in throughout the day. This oasis is situated on 1.66 acres, offering 150 feet of northern lakeshore on beautiful Big Hanging Horn Lake while located on a dead-end road for added peace and privacy. Big Hanging Horn Lake offers the perfect blend of recreation and tranquility with 408 acres reaching depths of 80 feet; perfect for boating, fishing and swimming. In addition to what this lake offers, you're within minutes from several snowmobile/atv trails, including the Soo Line Trail. Recent updates include a new on-demand boiler system for efficient in-floor heat, a large-capacity two-head mini split system, a newer double oven, oversized refrigerator and dishwasher. In 2023, new 50-year shingles were installed on both the house and garage, along with a beautiful composite deck and seamless gutters. Whether you're looking for a year-round residence or a weekend retreat, this property is move-in ready and waiting for you!
Zillow last checked: 8 hours ago
Listing updated: September 08, 2025 at 04:29pm
Listed by:
Sam Olson 218-355-8476,
Edina Realty, Inc. - Duluth,
Julie Brown 612-819-1455,
Edina Realty, Inc. - Duluth
Bought with:
Nathanael DeLoach, MN 40181890|WI 73585-94
LPT Realty, LLC
Source: Lake Superior Area Realtors,MLS#: 6119299
Facts & features
Interior
Bedrooms & bathrooms
- Bedrooms: 4
- Bathrooms: 3
- Full bathrooms: 1
- 3/4 bathrooms: 1
- 1/2 bathrooms: 1
- Main level bedrooms: 1
Primary bedroom
- Description: Main level primary with accessible bathroom.
- Level: Main
- Area: 131.61 Square Feet
- Dimensions: 12.3 x 10.7
Bedroom
- Description: Larger bedroom in the lower level with plenty of closet space.
- Level: Lower
- Area: 195.91 Square Feet
- Dimensions: 14.3 x 13.7
Bedroom
- Description: Second lower bedroom.
- Level: Lower
- Area: 151.97 Square Feet
- Dimensions: 16.7 x 9.1
Bedroom
- Description: Third lower bedroom currently bring used as an office. This room has a walkout door with views of the water.
- Level: Lower
- Area: 209.92 Square Feet
- Dimensions: 16.4 x 12.8
Bathroom
- Description: Jack and Jill bathroom in the lower level.
- Level: Lower
- Area: 85.76 Square Feet
- Dimensions: 12.8 x 6.7
Bathroom
- Description: Jack and Jill bathroom serves the main primary bedroom and main level.
- Level: Main
- Area: 79.36 Square Feet
- Dimensions: 12.4 x 6.4
Family room
- Description: Lower level family room.
- Level: Lower
- Area: 551.25 Square Feet
- Dimensions: 24.5 x 22.5
Kitchen
- Description: Open concept kitchen with views of the lake, tiled flooring and newer appliances.
- Level: Main
- Area: 373.12 Square Feet
- Dimensions: 21.2 x 17.6
Living room
- Description: Several large windows with views of the water and open concept with the entire main level.
- Level: Main
- Area: 647.5 Square Feet
- Dimensions: 37 x 17.5
Loft
- Description: Loft overlooking the main level with views of the lake. Could be used as an office or non-conforming bedroom.
- Level: Upper
- Area: 430.36 Square Feet
- Dimensions: 21.2 x 20.3
Utility room
- Description: Utility room with laundry.
- Level: Lower
- Area: 105.02 Square Feet
- Dimensions: 11.8 x 8.9
Heating
- Boiler, In Floor Heat, Propane
Cooling
- Ductless
Appliances
- Included: Water Heater-Gas, Cooktop, Dishwasher, Dryer, Refrigerator, Wall Oven, Washer
Features
- Ceiling Fan(s), Kitchen Island, Vaulted Ceiling(s)
- Flooring: Tiled Floors
- Windows: Wood Frames
- Basement: Full,Egress Windows,Finished,Walkout,Bath,Bedrooms,Family/Rec Room,Utility Room,Washer Hook-Ups,Dryer Hook-Ups
- Number of fireplaces: 1
- Fireplace features: Gas
Interior area
- Total interior livable area: 2,683 sqft
- Finished area above ground: 1,635
- Finished area below ground: 1,048
Property
Parking
- Total spaces: 3
- Parking features: Gravel, Detached, Slab
- Garage spaces: 3
Features
- Patio & porch: Deck
- Exterior features: Balcony, Dock
- Fencing: Partial
- Has view: Yes
- View description: Inland Lake
- Has water view: Yes
- Water view: Lake
- Waterfront features: Inland Lake, Waterfront Access(Private), Shoreline Characteristics(Sand, Shore-Accessible, Elevation-Medium)
- Body of water: Big Hanging Horn
- Frontage length: 150
Lot
- Size: 1.66 Acres
- Dimensions: 89 x 603 x 147 x 665
- Features: Accessible Shoreline, Irregular Lot, Many Trees, High
- Residential vegetation: Heavily Wooded
Details
- Foundation area: 1280
- Parcel number: 390301464
Construction
Type & style
- Home type: SingleFamily
- Architectural style: Traditional
- Property subtype: Single Family Residence
Materials
- Vinyl, Frame/Wood
- Foundation: Concrete Perimeter
- Roof: Asphalt Shingle
Condition
- Previously Owned
- New construction: No
- Year built: 2008
Utilities & green energy
- Electric: Lake Country Power
- Sewer: Private Sewer, Mound Septic
- Water: Private, Drilled
Community & neighborhood
Location
- Region: Barnum
Other
Other facts
- Listing terms: Cash,Conventional,FHA,VA Loan
- Road surface type: Unimproved
Price history
| Date | Event | Price |
|---|---|---|
| 8/29/2025 | Sold | $546,000-2.5%$204/sqft |
Source: | ||
| 8/5/2025 | Pending sale | $560,000$209/sqft |
Source: | ||
| 7/24/2025 | Price change | $560,000-6.7%$209/sqft |
Source: | ||
| 7/7/2025 | Price change | $599,900-4.8%$224/sqft |
Source: | ||
| 6/18/2025 | Price change | $630,000-4.5%$235/sqft |
Source: | ||
Public tax history
Tax history is unavailable.
Neighborhood: 55707
Nearby schools
GreatSchools rating
- 6/10Barnum Elementary SchoolGrades: PK-6Distance: 1.4 mi
- 9/10Barnum SecondaryGrades: 7-12Distance: 1.6 mi

Get pre-qualified for a loan
At Zillow Home Loans, we can pre-qualify you in as little as 5 minutes with no impact to your credit score.An equal housing lender. NMLS #10287.
