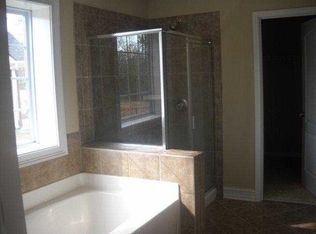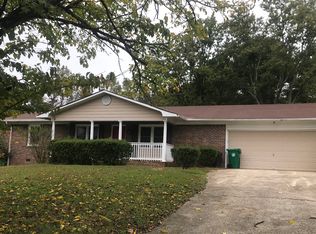Welcome to 3818 Elaine Ct, Decatur, GA 30034 - a beautifully renovated 2,562 sq ft single-family home featuring 4 spacious bedrooms and 2.5 bathrooms. Tucked away in a quiet cul-de-sac, this home offers the perfect blend of comfort and convenience. It's just a short walk to Summergate Park and minutes from both I-285 and I-20, making commuting a breeze. Inside, you'll find a large family room, a formal dining room, and a bright eat-in kitchen - ideal for both daily living and entertaining guests. Recent updates include new flooring and a refreshed kitchen countertop, adding a modern touch to the home's inviting atmosphere. The expansive primary suite is a true retreat, complete with an en suite bathroom that boasts dual vanities, a separate shower, a soaking tub, and a generous walk-in closet. Professionally managed and move-in ready, this home is perfect for families looking to stretch out and enjoy stylish suburban living. Excalibur Homes does not advertise on Facebook or Craigslist. Be advised that the sq ft and other features provided may be approximate. Prices and/or availability dates may change without notice. Lease terms 12 months or longer. Application fee is a non-refundable $75 per adult over 18 years of age. One-time $200 Administrative fee due at move-in. Most homes are pet-friendly. Breed restrictions may apply. Rental insurance required. Copyright Georgia MLS. All rights reserved. Information is deemed reliable but not guaranteed.
This property is off market, which means it's not currently listed for sale or rent on Zillow. This may be different from what's available on other websites or public sources.

