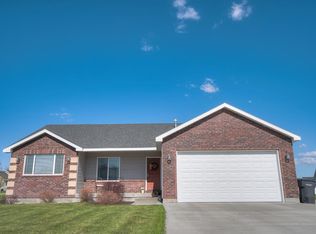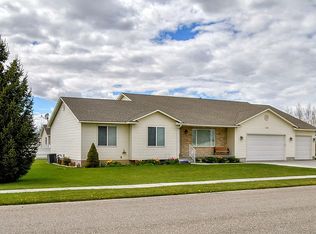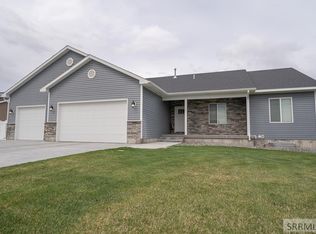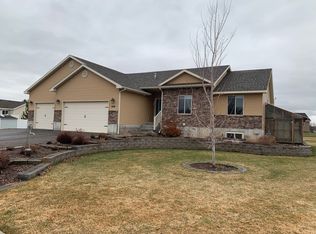This Rigby home is in a great location close to Rigby, the highway for commuters, and schools. A large living room will welcome you into the home with an open living space and vaulted ceilings. Off the dining room is a sliding door and deck for summer bbq's. Off the garage is a mudroom with built-in shelving and bench. Head down the hall to find the main bathroom, two large bedrooms, and the laundry room. You'll also find the master suite with walk-in closet, en-suite bathroom with walk-in shower and tile flooring. Downstairs is a large family room, 2 additional bedrooms, 1 full bathroom, and a space perfect for a den or office, and storage/utility room. The large backyard has a vinyl fence for privacy, garden area, and several large trees. There is a 2 car attached garage and a large driveway for parking.
This property is off market, which means it's not currently listed for sale or rent on Zillow. This may be different from what's available on other websites or public sources.




