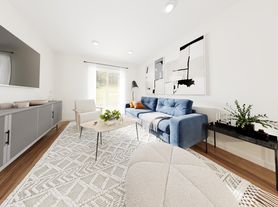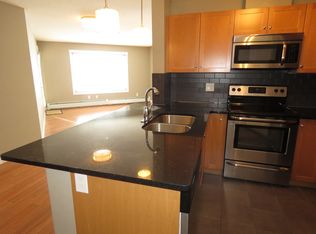Brand New Duplexes Now Renting in Chapelle Gardens
About
Don't Pay Until 2026
Brand new duplexes and legal basement suites in Chapelle Gardens in South West Edmonton close to schools, parks and all amenities.
Home Features
- Open Concept Floorplan
- Eat In Kitchen
- Large Pantry
- Spacious Livingroom
- 3 Spacious Bedrooms and Master Suite with Walk In Closet and Full Ensuite
- Upstairs Laundry Room
Lower Suite Features
- Open Concept Floorplan
- Luxury Vinyl Plank Flooring Throughout and Carpet in Bedrooms
- Insuite Laundry
- Stainless Steel Appliances
- Spacious Bedroom and Bathroom
- Large windows
Disclaimer: All prices and incentives are subject to change without notice. Please inquire to confirm rates and availability prior to applying.
E.&O.E.
Community Amenities
- Convenience store
- Shared yard
- Public transit
- Shopping nearby
- Parks nearby
- Schools nearby
- Separate Entrance
- Single Car Garage
- Underground Parking
Suite Amenities
- Fridge
- Stove
- Washer in suite
- Dishwasher available
- Ensuite bathroom
- Individual thermostats
- In-suite storage
- Walk-in closets
- Dryer in suite
- Cable ready
- Microwave
- Internet ready
- Vinyl Plank Floors
Apartment for rent
C$1,850/mo
3818 Chrustawka Pl SW, Edmonton, AB T6W 4M9
3beds
1,485sqft
Price may not include required fees and charges.
Apartment
Available now
Dogs OK
In unit laundry
1 Parking space parking
What's special
Open concept floorplanEat in kitchenLarge pantrySpacious livingroomUpstairs laundry roomCarpet in bedroomsInsuite laundry
- 121 days |
- -- |
- -- |
Zillow last checked: 8 hours ago
Listing updated: November 14, 2025 at 05:31pm
Travel times
Facts & features
Interior
Bedrooms & bathrooms
- Bedrooms: 3
- Bathrooms: 3
- Full bathrooms: 2
- 1/2 bathrooms: 1
Appliances
- Included: Dishwasher, Dryer, Microwave, Range Oven, Refrigerator, Washer
- Laundry: In Unit
Features
- Large Closets, Storage, Walk In Closet
Interior area
- Total interior livable area: 1,485 sqft
Property
Parking
- Total spaces: 1
- Details: Contact manager
Features
- Exterior features: Walk In Closet
Construction
Type & style
- Home type: Apartment
- Property subtype: Apartment
Condition
- Year built: 2022
Building
Management
- Pets allowed: Yes
Community & HOA
Location
- Region: Edmonton
Financial & listing details
- Lease term: Contact For Details
Price history
| Date | Event | Price |
|---|---|---|
| 11/15/2025 | Price change | C$1,850-1.3%C$1/sqft |
Source: Zillow Rentals | ||
| 10/17/2025 | Price change | C$1,875-1.3%C$1/sqft |
Source: Zillow Rentals | ||
| 8/13/2025 | Listed for rent | C$1,900+81%C$1/sqft |
Source: Zillow Rentals | ||
| 4/29/2025 | Listing removed | C$1,050C$1/sqft |
Source: Zillow Rentals | ||
| 3/19/2025 | Listed for rent | C$1,050+2.4%C$1/sqft |
Source: Zillow Rentals | ||
Neighborhood: Hertiage Valley
Nearby schools
GreatSchools rating
No schools nearby
We couldn't find any schools near this home.

