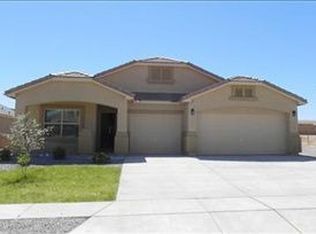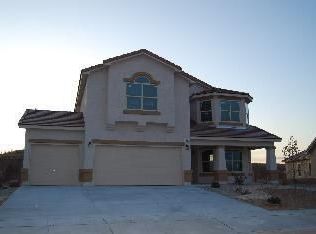Sold
Price Unknown
3818 Cholla Dr NE, Rio Rancho, NM 87144
4beds
2,230sqft
Single Family Residence
Built in 2010
0.25 Acres Lot
$414,400 Zestimate®
$--/sqft
$2,533 Estimated rent
Home value
$414,400
$377,000 - $456,000
$2,533/mo
Zestimate® history
Loading...
Owner options
Explore your selling options
What's special
This home is a Stunner that offers a spacious 4 bedrooms 2 Baths, AND yes a ''3'' car garage in the Serene neighborhood in Loma Colorado. Relax during the fall cool weather around the warm fireplace, high ceilings and open concept Great room area, perfect for entertaining during the holidays coming up. Put your Chefs Hat on and whip up the Thanksgiving Dinner your peeps will love!! The Owners Suite features a walk-in closet, double vanities, and separate tub and shower for soaking after hard day at work. 3 other bedrooms for family, company or office space. Enjoy the Mountain Views from the front and Covered patio outdoors and no maintenance backyard. Find yourself zipping by nearby restuatants, parks, and shopping. Buy your Peeps this beautiful home TODAY!
Zillow last checked: 8 hours ago
Listing updated: March 14, 2025 at 09:35am
Listed by:
Crystal M Sadowski 505-573-0845,
Realty One of New Mexico
Bought with:
The Staton Group Homes, 47454
Keller Williams Realty
Source: SWMLS,MLS#: 1071151
Facts & features
Interior
Bedrooms & bathrooms
- Bedrooms: 4
- Bathrooms: 2
- Full bathrooms: 2
Primary bedroom
- Description: Sleepy rest
- Level: Main
- Area: 225
- Dimensions: Sleepy rest
Bedroom 2
- Level: Main
- Area: 156
- Dimensions: 13 x 12
Bedroom 3
- Level: Main
- Area: 144
- Dimensions: 12 x 12
Kitchen
- Description: Chefs delight
- Level: Main
- Area: 176
- Dimensions: Chefs delight
Living room
- Description: cozy warm
- Level: Main
- Area: 252
- Dimensions: cozy warm
Heating
- Central, Forced Air
Cooling
- Refrigerated
Appliances
- Included: Dryer, Dishwasher, Free-Standing Gas Range, Microwave, Refrigerator, Washer
- Laundry: Washer Hookup, Electric Dryer Hookup, Gas Dryer Hookup
Features
- Breakfast Area, Ceiling Fan(s), Cathedral Ceiling(s), Dual Sinks, Great Room, Garden Tub/Roman Tub, High Ceilings, Hot Tub/Spa, Country Kitchen, Kitchen Island, Main Level Primary, Walk-In Closet(s)
- Flooring: Tile
- Windows: Double Pane Windows, Insulated Windows
- Has basement: No
- Number of fireplaces: 1
- Fireplace features: Glass Doors, Log Lighter
Interior area
- Total structure area: 2,230
- Total interior livable area: 2,230 sqft
Property
Parking
- Total spaces: 3
- Parking features: Attached, Finished Garage, Garage
- Attached garage spaces: 3
Features
- Levels: One
- Stories: 1
- Patio & porch: Covered, Patio
- Exterior features: Private Yard
- Has spa: Yes
- Spa features: Hot Tub
- Fencing: Wall
- Has view: Yes
Lot
- Size: 0.25 Acres
- Features: Landscaped, Views
Details
- Parcel number: R149429
- Zoning description: R-1
Construction
Type & style
- Home type: SingleFamily
- Property subtype: Single Family Residence
Materials
- Frame, Rock
- Roof: Pitched,Tile
Condition
- Resale
- New construction: No
- Year built: 2010
Details
- Builder name: Dr Horton
Utilities & green energy
- Sewer: Public Sewer
- Water: Public
- Utilities for property: Electricity Connected, Natural Gas Connected, Sewer Connected, Water Connected
Green energy
- Energy generation: None
Community & neighborhood
Location
- Region: Rio Rancho
HOA & financial
HOA
- Has HOA: Yes
- HOA fee: $30 monthly
- Services included: Common Areas
Other
Other facts
- Listing terms: Cash,Conventional,FHA,VA Loan
- Road surface type: Paved
Price history
| Date | Event | Price |
|---|---|---|
| 3/13/2025 | Sold | -- |
Source: | ||
| 1/25/2025 | Pending sale | $429,900$193/sqft |
Source: | ||
| 9/24/2024 | Listed for sale | $429,900+0.2%$193/sqft |
Source: | ||
| 8/17/2024 | Listing removed | -- |
Source: | ||
| 8/17/2024 | Listed for sale | $429,000$192/sqft |
Source: | ||
Public tax history
| Year | Property taxes | Tax assessment |
|---|---|---|
| 2025 | $4,470 +1.4% | $128,094 +3% |
| 2024 | $4,410 +2.7% | $124,363 +3% |
| 2023 | $4,295 +0.2% | $120,741 +3% |
Find assessor info on the county website
Neighborhood: 87144
Nearby schools
GreatSchools rating
- 7/10Enchanted Hills Elementary SchoolGrades: K-5Distance: 1.9 mi
- 7/10Rio Rancho Middle SchoolGrades: 6-8Distance: 0.4 mi
- 7/10V Sue Cleveland High SchoolGrades: 9-12Distance: 2.4 mi
Get a cash offer in 3 minutes
Find out how much your home could sell for in as little as 3 minutes with a no-obligation cash offer.
Estimated market value$414,400
Get a cash offer in 3 minutes
Find out how much your home could sell for in as little as 3 minutes with a no-obligation cash offer.
Estimated market value
$414,400

