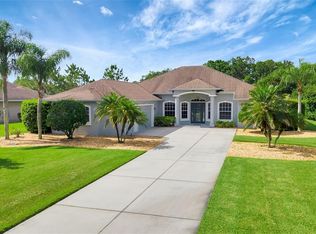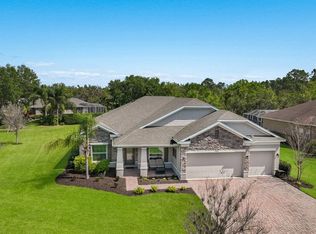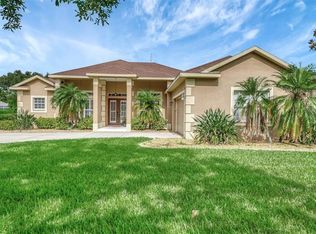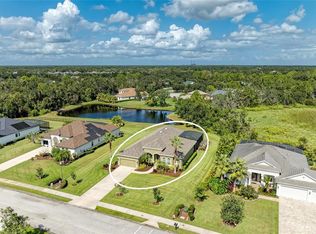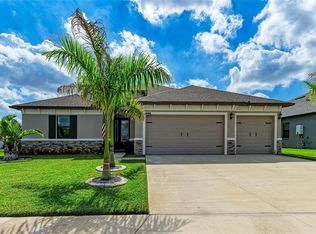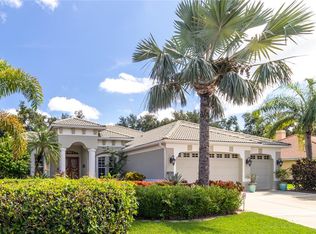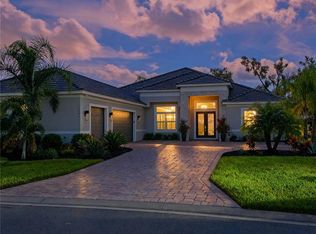Under contract-accepting backup offers. Welcome to this beautifully maintained 4-bedroom, 3-bath home offering comfort, versatility, and Florida living at its best. Set on a spacious homesite surrounded by mature landscaping and peaceful wildlife views, this home combines everyday functionality with tranquil outdoor living. Step inside and discover an inviting open floor plan with plenty of natural light and thoughtful details throughout. The east wing of the home offers in-law suite potential, ideal for multigenerational living or extended guest stays. The kitchen and living areas open seamlessly to the screened-in pool and lanai, perfect for entertaining or enjoying quiet mornings watching deer and sandhill cranes dance through the yard. The pool was completely refinished and upgraded with new pavers in December 2024, providing a fresh and modern outdoor retreat. Practical upgrades include a new roof (2021/2022) and newer A/C units, giving peace of mind for years to come. The oversized garage offers ample room for a golf cart or small boat, making storage easy and convenient. Twin Rivers is one of Parrish’s most desirable communities — a dog-friendly, golf-cart-friendly neighborhood filled with families of all ages and multiple parks to explore. Residents also enjoy private boat launch access to the Manatee River, perfect for weekend adventures and fishing trips. Whether you’re looking for room to grow, a flexible floor plan, or the perfect setting to enjoy Florida’s natural beauty, this home checks all the boxes.
Pending
$825,000
3818 155th Ave E, Parrish, FL 34219
4beds
3,258sqft
Est.:
Single Family Residence
Built in 2006
0.74 Acres Lot
$797,100 Zestimate®
$253/sqft
$114/mo HOA
What's special
Screened-in pool and lanaiInviting open floor planSpacious homesitePeaceful wildlife viewsIn-law suite potentialNew paversMature landscaping
- 44 days |
- 416 |
- 17 |
Zillow last checked: 8 hours ago
Listing updated: November 22, 2025 at 12:20pm
Listing Provided by:
Courtney Peens 941-993-2226,
FINE PROPERTIES 941-782-0000,
Shaun Peens 941-993-0649,
FINE PROPERTIES
Source: Stellar MLS,MLS#: A4670471 Originating MLS: Sarasota - Manatee
Originating MLS: Sarasota - Manatee

Facts & features
Interior
Bedrooms & bathrooms
- Bedrooms: 4
- Bathrooms: 4
- Full bathrooms: 3
- 1/2 bathrooms: 1
Rooms
- Room types: Attic, Dining Room, Utility Room
Primary bedroom
- Features: Built-in Closet
- Level: First
- Area: 308 Square Feet
- Dimensions: 22x14
Bedroom 2
- Features: Built-in Closet
- Level: First
- Area: 144 Square Feet
- Dimensions: 12x12
Bedroom 3
- Features: Built-in Closet
- Level: First
- Area: 132 Square Feet
- Dimensions: 12x11
Bedroom 4
- Features: Built-in Closet
- Level: First
- Area: 285 Square Feet
- Dimensions: 19x15
Primary bathroom
- Features: Tub with Separate Shower Stall
- Level: First
Balcony porch lanai
- Level: First
- Area: 187 Square Feet
- Dimensions: 17x11
Den
- Level: First
- Area: 132 Square Feet
- Dimensions: 12x11
Dinette
- Level: First
- Area: 110 Square Feet
- Dimensions: 11x10
Dining room
- Level: First
- Area: 132 Square Feet
- Dimensions: 12x11
Kitchen
- Features: Breakfast Bar, Pantry
- Level: First
- Area: 285 Square Feet
- Dimensions: 19x15
Living room
- Level: First
- Area: 272 Square Feet
- Dimensions: 17x16
Heating
- Central, Electric
Cooling
- Central Air
Appliances
- Included: Oven, Dishwasher, Disposal, Dryer, Gas Water Heater, Microwave, Range, Range Hood, Refrigerator
- Laundry: Inside
Features
- Cathedral Ceiling(s), Ceiling Fan(s), Eating Space In Kitchen, High Ceilings, Open Floorplan, Primary Bedroom Main Floor, Solid Surface Counters, Vaulted Ceiling(s), Walk-In Closet(s)
- Flooring: Carpet, Ceramic Tile, Cork, Hardwood
- Windows: Window Treatments
- Has fireplace: No
Interior area
- Total structure area: 4,641
- Total interior livable area: 3,258 sqft
Property
Parking
- Total spaces: 3
- Parking features: Driveway, Garage Door Opener, Garage Faces Rear, Garage Faces Side
- Attached garage spaces: 3
- Has uncovered spaces: Yes
Features
- Levels: One
- Stories: 1
- Exterior features: Awning(s), Irrigation System
- Has private pool: Yes
- Pool features: Child Safety Fence, Chlorine Free, Heated, In Ground, Salt Water, Screen Enclosure, Tile
- Has view: Yes
- View description: Park/Greenbelt, Trees/Woods, Water, Pond
- Has water view: Yes
- Water view: Water,Pond
- Waterfront features: Pond
Lot
- Size: 0.74 Acres
- Features: Corner Lot, In County
Details
- Parcel number: 497710359
- Zoning: PDR
- Special conditions: None
Construction
Type & style
- Home type: SingleFamily
- Architectural style: Ranch
- Property subtype: Single Family Residence
Materials
- Block, Stucco
- Foundation: Slab
- Roof: Shingle
Condition
- New construction: No
- Year built: 2006
Utilities & green energy
- Sewer: Public Sewer
- Water: Public
- Utilities for property: Cable Available, Electricity Connected, Sprinkler Recycled
Community & HOA
Community
- Features: Boat Slip, Water Access, Association Recreation - Owned, Deed Restrictions, Irrigation-Reclaimed Water
- Security: Smoke Detector(s)
- Subdivision: TWIN RIVERS PH II
HOA
- Has HOA: Yes
- Amenities included: Recreation Facilities
- Services included: Manager, Recreational Facilities
- HOA fee: $114 monthly
- HOA name: Condominium Associates
- HOA phone: 727-573-9300
- Pet fee: $0 monthly
Location
- Region: Parrish
Financial & listing details
- Price per square foot: $253/sqft
- Tax assessed value: $704,215
- Annual tax amount: $8,767
- Date on market: 10/31/2025
- Cumulative days on market: 42 days
- Ownership: Fee Simple
- Total actual rent: 0
- Electric utility on property: Yes
- Road surface type: Paved, Asphalt
Estimated market value
$797,100
$757,000 - $837,000
$4,417/mo
Price history
Price history
| Date | Event | Price |
|---|---|---|
| 11/22/2025 | Pending sale | $825,000$253/sqft |
Source: | ||
| 10/31/2025 | Listed for sale | $825,000+21.3%$253/sqft |
Source: | ||
| 11/29/2022 | Sold | $680,000-16.6%$209/sqft |
Source: Public Record Report a problem | ||
| 10/11/2022 | Pending sale | $815,000$250/sqft |
Source: | ||
| 9/23/2022 | Price change | $815,000-5.8%$250/sqft |
Source: | ||
Public tax history
Public tax history
| Year | Property taxes | Tax assessment |
|---|---|---|
| 2024 | $8,767 +0.9% | $668,855 +3% |
| 2023 | $8,688 +114.8% | $649,374 +109.8% |
| 2022 | $4,045 -0.1% | $309,578 +3% |
Find assessor info on the county website
BuyAbility℠ payment
Est. payment
$5,368/mo
Principal & interest
$3961
Property taxes
$1004
Other costs
$403
Climate risks
Neighborhood: 34219
Nearby schools
GreatSchools rating
- 8/10Annie Lucy Williams Elementary SchoolGrades: PK-5Distance: 4.1 mi
- 4/10Parrish Community High SchoolGrades: Distance: 4.1 mi
- 4/10Buffalo Creek Middle SchoolGrades: 6-8Distance: 6.6 mi
Schools provided by the listing agent
- Elementary: Annie Lucy Williams Elementary
- Middle: Buffalo Creek Middle
- High: Palmetto High
Source: Stellar MLS. This data may not be complete. We recommend contacting the local school district to confirm school assignments for this home.
- Loading
