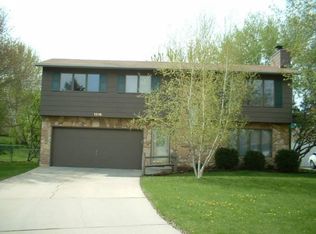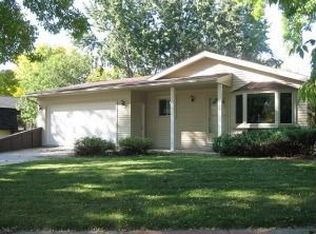Closed
$264,000
3818 14th Ave NW, Rochester, MN 55901
4beds
1,932sqft
Single Family Residence
Built in 1975
7,405.2 Square Feet Lot
$294,900 Zestimate®
$137/sqft
$1,863 Estimated rent
Home value
$294,900
$280,000 - $310,000
$1,863/mo
Zestimate® history
Loading...
Owner options
Explore your selling options
What's special
Don't miss out on this beautiful split level, 4-bedroom 2-bathroom home nestled in the highly sought after Gage West neighborhood in Rochester! This well maintained house features a large picture window, a wood burning fireplace on the lower level, ceiling fans in all four bedrooms, including the living room and family room. Moreover, it has plenty of storage space in the garage, including a loft with a Pull down ladder. Furthermore there is a fresh coat of paint on the exterior. It has a large two-stall attached garage with side entry to the basement level, and the backyard is fully enclosed by a chain link fence. To top it off it has a wrap-around deck that opens up to a spacious, private seating area great for entertaining.
Zillow last checked: 8 hours ago
Listing updated: May 06, 2025 at 06:18pm
Listed by:
Justin Frasz 952-923-4684,
Keller Williams Premier Realty
Bought with:
Todd Orth
Dwell Realty Group LLC
Source: NorthstarMLS as distributed by MLS GRID,MLS#: 6419241
Facts & features
Interior
Bedrooms & bathrooms
- Bedrooms: 4
- Bathrooms: 2
- Full bathrooms: 1
- 3/4 bathrooms: 1
Bedroom 1
- Level: Main
- Area: 126.5 Square Feet
- Dimensions: 11.5x11
Bedroom 2
- Level: Main
- Area: 143 Square Feet
- Dimensions: 11x13
Bedroom 3
- Level: Lower
- Area: 120 Square Feet
- Dimensions: 12x10
Bedroom 4
- Level: Lower
- Area: 148.5 Square Feet
- Dimensions: 11x13.5
Dining room
- Level: Main
- Area: 104.5 Square Feet
- Dimensions: 11x9.5
Family room
- Level: Lower
- Area: 293.75 Square Feet
- Dimensions: 12.5x23.5
Kitchen
- Level: Main
- Area: 132 Square Feet
- Dimensions: 11x12
Laundry
- Level: Basement
- Area: 110 Square Feet
- Dimensions: 10x11
Living room
- Level: Main
- Area: 161 Square Feet
- Dimensions: 14x11.5
Heating
- Forced Air, Fireplace(s)
Cooling
- Central Air
Appliances
- Included: Dishwasher, Disposal, Dryer, Gas Water Heater, Microwave, Range, Refrigerator, Washer, Water Softener Owned
Features
- Basement: Block,Drainage System,Egress Window(s),Sump Pump
- Number of fireplaces: 1
- Fireplace features: Brick, Wood Burning
Interior area
- Total structure area: 1,932
- Total interior livable area: 1,932 sqft
- Finished area above ground: 982
- Finished area below ground: 760
Property
Parking
- Total spaces: 2
- Parking features: Attached
- Attached garage spaces: 2
- Details: Garage Dimensions (25x24)
Accessibility
- Accessibility features: None
Features
- Levels: Multi/Split
- Fencing: Chain Link,Full
Lot
- Size: 7,405 sqft
- Dimensions: 7200 Sqf
- Features: Corner Lot, Many Trees
Details
- Foundation area: 950
- Parcel number: 742212019616
- Zoning description: Residential-Single Family
Construction
Type & style
- Home type: SingleFamily
- Property subtype: Single Family Residence
Materials
- Block, Fiber Board
- Roof: Age Over 8 Years
Condition
- Age of Property: 50
- New construction: No
- Year built: 1975
Utilities & green energy
- Gas: Natural Gas
- Sewer: City Sewer/Connected
- Water: City Water/Connected
Community & neighborhood
Location
- Region: Rochester
- Subdivision: Repl 1 Sunrise Estates 2nd Sub
HOA & financial
HOA
- Has HOA: No
Price history
| Date | Event | Price |
|---|---|---|
| 10/6/2023 | Sold | $264,000$137/sqft |
Source: | ||
| 9/12/2023 | Pending sale | $264,000$137/sqft |
Source: | ||
| 8/31/2023 | Price change | $264,000-1.9%$137/sqft |
Source: | ||
| 8/16/2023 | Listed for sale | $269,000+4.7%$139/sqft |
Source: | ||
| 12/27/2022 | Listing removed | -- |
Source: | ||
Public tax history
| Year | Property taxes | Tax assessment |
|---|---|---|
| 2024 | $3,196 | $264,300 +5% |
| 2023 | -- | $251,800 +9.5% |
| 2022 | $2,708 +8.6% | $229,900 +18.3% |
Find assessor info on the county website
Neighborhood: 55901
Nearby schools
GreatSchools rating
- 4/10Gage Elementary SchoolGrades: PK-5Distance: 0.1 mi
- 5/10John Adams Middle SchoolGrades: 6-8Distance: 0.4 mi
- 5/10John Marshall Senior High SchoolGrades: 8-12Distance: 1.9 mi
Schools provided by the listing agent
- Elementary: Robert Gage
- Middle: John Adams
- High: John Marshall
Source: NorthstarMLS as distributed by MLS GRID. This data may not be complete. We recommend contacting the local school district to confirm school assignments for this home.
Get a cash offer in 3 minutes
Find out how much your home could sell for in as little as 3 minutes with a no-obligation cash offer.
Estimated market value
$294,900

