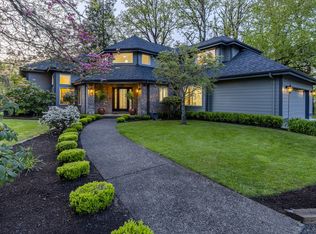BUSINESS OPPORTUNITY - TURNKEY ORGANIC FARM with WATER RIGHTS on the Mohawk River. 13 greenhouses w/55k sq ft under cover. Barn with WI cooler, shop w/room for RV, Ag Barn, 3 trailers for employee housing, heated employee bathhouse. Extensive equipment list included. Seller may consider training byr & facilitating customer base transfer at closing. 2B/1b updated home and ~300 sq ft guest cottage with kitchen, loft & bath.
This property is off market, which means it's not currently listed for sale or rent on Zillow. This may be different from what's available on other websites or public sources.

