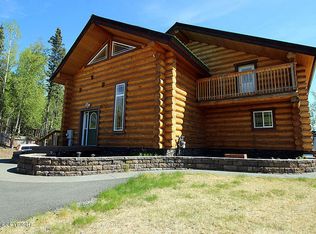Sold on 11/08/24
Price Unknown
38172 Lakewood Rd, Sterling, AK 99672
5beds
4,249sqft
Single Family Residence
Built in 2001
1.71 Acres Lot
$1,095,300 Zestimate®
$--/sqft
$2,415 Estimated rent
Home value
$1,095,300
$832,000 - $1.43M
$2,415/mo
Zestimate® history
Loading...
Owner options
Explore your selling options
What's special
CUSTOM LAKE FRONT DREAM HOME! This gem offers an extraordinary blend of luxury, comfort and natural beauty nestled on a serene lakefront paradise. All 3 levels offer 9' ceilings with an open-concept layout that flows seamlessly, offering breathtaking lake views from nearly every room. The daylight basement offers a possible in-law suite with it's own garage, ideal for multi-generational living.Step outside and immerse yourself in 1.71 acres of meticulously landscaped grounds with direct lake access. The outdoor area is designed for both relaxation and entertainment, featuring an expansive deck, a lower patio with a hot tub, and a cozy lakeside firepit. Enjoy peaceful moments by the water or take advantage of recreational opportunities such as boating, fishing, and floatplane watching. Additional storage is readily available with a boathouse, a woodshed, a lakeside one-car garage, a regular shed by the driveway, and a spacious 3-car garage with direct access to the main level of the home. That's 1335-sf of garages between the 4! With plenty of room on the lot to build a shop if you need more space. Additional features that give you peace of mind: This home has 2 boiler that are automatically synced to work together and a security system to alert fire or water issues as well as security. This 4249-sf home has custom touches throughout from the cherry railing, heated sidewalks, granite counters & other high-end finishes. Boasting 5 beautifully appointed bedrooms, including a potential in-law suite, ensures ample space for family and guests to enjoy & relax.
Zillow last checked: 8 hours ago
Listing updated: November 08, 2024 at 10:40am
Listed by:
TK Real Estate,
Century 21 Realty Solutions Freedom Branch
Bought with:
Jessica Romero
Jack White Real Estate Soldotna
Source: AKMLS,MLS#: 24-10642
Facts & features
Interior
Bedrooms & bathrooms
- Bedrooms: 5
- Bathrooms: 5
- Full bathrooms: 3
- 1/2 bathrooms: 2
Heating
- Fireplace(s), Baseboard
Appliances
- Included: Dishwasher, Disposal, Microwave, Range/Oven, Refrigerator, Washer &/Or Dryer, Water Softener
- Laundry: Washer &/Or Dryer Hookup
Features
- Basement, Ceiling Fan(s), Den &/Or Office, Family Room, Granite Counters, Laminate Counters, Pantry, Soaking Tub, Vaulted Ceiling(s), Wired for Sound
- Flooring: Carpet, Laminate, Tile, Vinyl
- Windows: Window Coverings
- Basement: Finished
- Has fireplace: Yes
- Fireplace features: Gas
- Common walls with other units/homes: No Common Walls
Interior area
- Total structure area: 4,249
- Total interior livable area: 4,249 sqft
Property
Parking
- Total spaces: 4
- Parking features: Garage Door Opener, Paved, RV Access/Parking, Attached, Heated Garage, No Carport
- Attached garage spaces: 4
- Has uncovered spaces: Yes
Features
- Levels: Two
- Stories: 2
- Patio & porch: Deck/Patio
- Exterior features: Private Yard
- Spa features: Heated
- Has view: Yes
- View description: Lake, Mountain(s)
- Has water view: Yes
- Water view: Lake
- Waterfront features: Waterfront, Waterfront Access, Lake Front, Lake Privileges
- Body of water: Scout Lake
Lot
- Size: 1.71 Acres
- Features: Covenant/Restriction, Fire Service Area, Landscaped, Road Service Area, Views
- Topography: Level,Sloping
Details
- Additional structures: Shed(s)
- Parcel number: 06302142
- Zoning: UNK
- Zoning description: Unknown
Construction
Type & style
- Home type: SingleFamily
- Property subtype: Single Family Residence
Materials
- Wood Frame - 2x6, Masonry
- Foundation: Concrete Perimeter
- Roof: Asphalt,Composition,Shingle
Condition
- New construction: No
- Year built: 2001
- Major remodel year: 2011
Utilities & green energy
- Sewer: Septic Tank
- Water: Private, Well
- Utilities for property: Electric, Phone Connected, Cable Available
Community & neighborhood
Community
- Community features: Sidewalks
Location
- Region: Sterling
Other
Other facts
- Road surface type: Paved
Price history
| Date | Event | Price |
|---|---|---|
| 11/8/2024 | Sold | -- |
Source: | ||
| 9/20/2024 | Pending sale | $1,100,000$259/sqft |
Source: | ||
| 9/13/2024 | Price change | $1,100,000-6.4%$259/sqft |
Source: | ||
| 8/23/2024 | Listed for sale | $1,175,000$277/sqft |
Source: | ||
| 4/1/2011 | Sold | -- |
Source: | ||
Public tax history
| Year | Property taxes | Tax assessment |
|---|---|---|
| 2024 | $4,837 +20.5% | $892,300 +11.5% |
| 2023 | $4,014 +16.4% | $800,000 +7.6% |
| 2022 | $3,449 +13.7% | $743,700 +8% |
Find assessor info on the county website
Neighborhood: 99672
Nearby schools
GreatSchools rating
- 3/10Sterling Elementary SchoolGrades: PK-6Distance: 1.8 mi
- 5/10Soldotna Middle SchoolGrades: 7-8Distance: 10 mi
- 5/10Soldotna High SchoolGrades: 9-12Distance: 8.8 mi
Schools provided by the listing agent
- Elementary: Sterling
- Middle: Skyview
- High: Soldotna
Source: AKMLS. This data may not be complete. We recommend contacting the local school district to confirm school assignments for this home.
