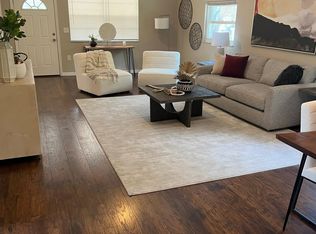Exceptional South Tampa Home, this beautifully maintained 3-bedroom, 2-bath residence is situated just two minutes from the highly desirable Plant High School. The open-concept floor plan features elegant bamboo flooring throughout the main living areas and ceramic tile in the wet areas, providing both style and durability. The upgraded kitchen is equipped with solid wood cabinetry, granite countertops, and stainless-steel appliances, complemented by a breakfast bar that overlooks the spacious family room an ideal space for entertaining and family gatherings. The property offers a screened-in patio and a large, fenced backyard, perfect for outdoor enjoyment and privacy. Conveniently located near a variety of restaurants, shopping, entertainment venues, and fitness centers, this home provides easy access to major highways, Tampa International Airport (approximately 10 minutes away), and downtown Tampa. Residents can enjoy nearby attractions such as the Tampa Riverwalk, Ybor City, and Channelside district. Additionally, MacDill Air Force Base is just a 10-minute drive. The laundry area, complete with a washer and dryer, is conveniently situated off the family room. This property presents an outstanding opportunity to rent a desirable home in South Tampa's thriving community.
House for rent
$3,500/mo
3817 W San Rafael St, Tampa, FL 33629
3beds
1,660sqft
Price is base rent and doesn't include required fees.
Singlefamily
Available now
Cats, dogs OK
Central air
In unit laundry
1 Carport space parking
Central
What's special
Breakfast barGranite countertopsCeramic tileSpacious family roomLaundry areaWasher and dryerLarge fenced backyard
- 2 days
- on Zillow |
- -- |
- -- |
Travel times
Facts & features
Interior
Bedrooms & bathrooms
- Bedrooms: 3
- Bathrooms: 2
- Full bathrooms: 2
Heating
- Central
Cooling
- Central Air
Appliances
- Included: Dishwasher, Disposal, Dryer, Microwave, Refrigerator, Washer
- Laundry: In Unit, Inside
Features
- Living Room/Dining Room Combo, Open Floorplan, Solid Wood Cabinets, Stone Counters, Storage
Interior area
- Total interior livable area: 1,660 sqft
Property
Parking
- Total spaces: 1
- Parking features: Carport, Driveway, Off Street, Covered
- Has carport: Yes
- Details: Contact manager
Features
- Stories: 1
- Exterior features: Albert Thompson 8137280910, Bonus Room, City Lot, Covered, Driveway, Grounds Care included in rent, Heating system: Central, Inside, Inside Utility, Living Room/Dining Room Combo, Lot Features: City Lot, Oversized Lot, Off Street, Open Floorplan, Oversized Lot, Patio, Screened, Solid Wood Cabinets, Stone Counters, Storage
Details
- Parcel number: 1829283QS000008000170A
Construction
Type & style
- Home type: SingleFamily
- Property subtype: SingleFamily
Condition
- Year built: 1953
Community & HOA
Location
- Region: Tampa
Financial & listing details
- Lease term: 12 Months
Price history
| Date | Event | Price |
|---|---|---|
| 5/22/2025 | Listed for rent | $3,500$2/sqft |
Source: Stellar MLS #TB8363660 | ||
| 5/6/2025 | Listing removed | $3,500$2/sqft |
Source: Stellar MLS #TB8363660 | ||
| 3/20/2025 | Listed for rent | $3,500+16.7%$2/sqft |
Source: Stellar MLS #TB8363660 | ||
| 12/18/2023 | Listing removed | -- |
Source: Stellar MLS #T3444971 | ||
| 10/22/2023 | Price change | $3,000-3.2%$2/sqft |
Source: Stellar MLS #T3444971 | ||
![[object Object]](https://photos.zillowstatic.com/fp/f40ab6e2eb7d6c59666dac88714cefa0-p_i.jpg)
