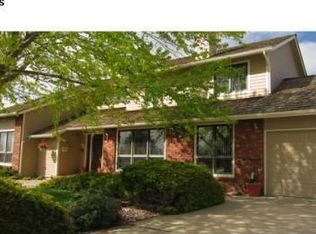Custom Ranch with Majestic Rocky Mountain Views of Meeker and Longs Peak on 2.2 acres is now available! Conveniently located in South Loveland/North of Berthoud w/ easy access to US 287 & I-25. Cherrywood Cabinets, kitchen island, & Corian counter tops are waiting for your creative culinary delights. All appliances stay! Cuddle up to the brick gas fireplace, watch the snowfall on Rockies, or host football games in the living room! Hardwood Flooring, Andersen Clad Wood Windows, Walk in Closets, Vaulted Ceiling, and Skylights are a few features this home has to offer. Access from owners suite to deck, enjoy views of the Rockies! Basement is ready for your artistic design. Summer garden beds, grape vines & mature fruit trees to accompany BBQ's hosting guests on the patio while watching the Rocky Mountain sunsets! Green house w/ easy kitchen access is ready for your herbs or plants during the winter. Oversized Garage! HOA supplies Irrigation water usage rights for yard sprinkler system.
This property is off market, which means it's not currently listed for sale or rent on Zillow. This may be different from what's available on other websites or public sources.
